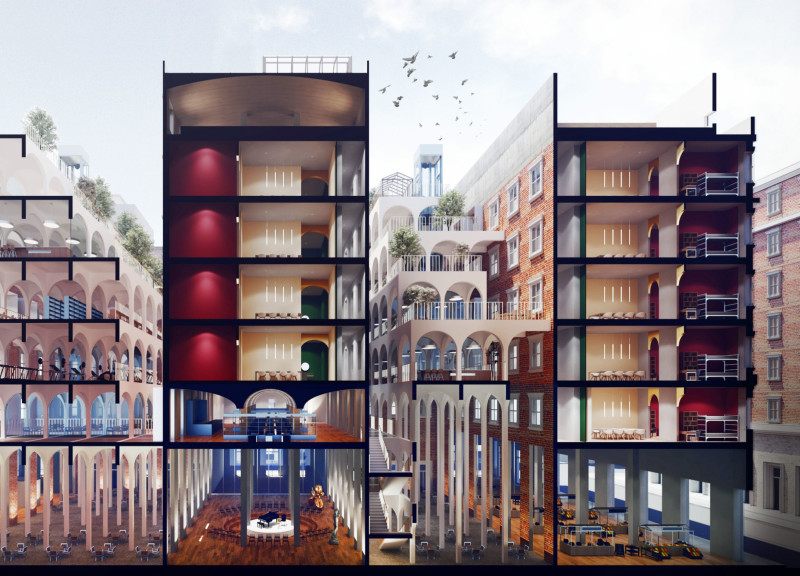5 key facts about this project
Spatial Organization and Functionality
The project's layout is characterized by a mix of private, shared, and communal spaces. This organization allows for diverse housing options, catering to both short-term visitors and long-term residents. Communal areas, such as kitchens and gardens, are strategically placed to enhance social interaction and community engagement. Vertical circulation elements, including open staircases and corridors, facilitate movement, ensuring accessibility throughout the building. The design encourages participation in communal activities while providing individual living units with necessary privacy.
Sustainability and Material Selection
A notable aspect of "Rome Collective Living" is its commitment to sustainability. The project incorporates green spaces, including roof gardens and communal terraces, which contribute to the overall ecological footprint. Materials chosen for the construction include brick, concrete, glass, wood, and steel, all representing a balance between modern construction technology and local craftsmanship. The use of brick echoes Rome's architectural heritage, while concrete and steel offer structural integrity. Glass features provide natural lighting and enhance the transparency of shared spaces, fostering a sense of community.
Innovative Design Approaches
The project emphasizes adaptability through its modular design, allowing for reconfiguration as the needs of residents evolve. This flexibility is key in addressing future housing demands in an urban setting. By integrating tourist accommodations within the same living environment, the design promotes a blend of social interactions across different groups. This unique approach not only supports local culture but also creates a vibrant environment where residents and visitors coexist harmoniously.
For further insights into the architectural plans, sections, and specific design elements of "Rome Collective Living," readers are encouraged to explore the project presentation in detail. Understanding the architectural intentions and design strategies will provide a comprehensive view of how this project aligns with contemporary urban living and community development.


























