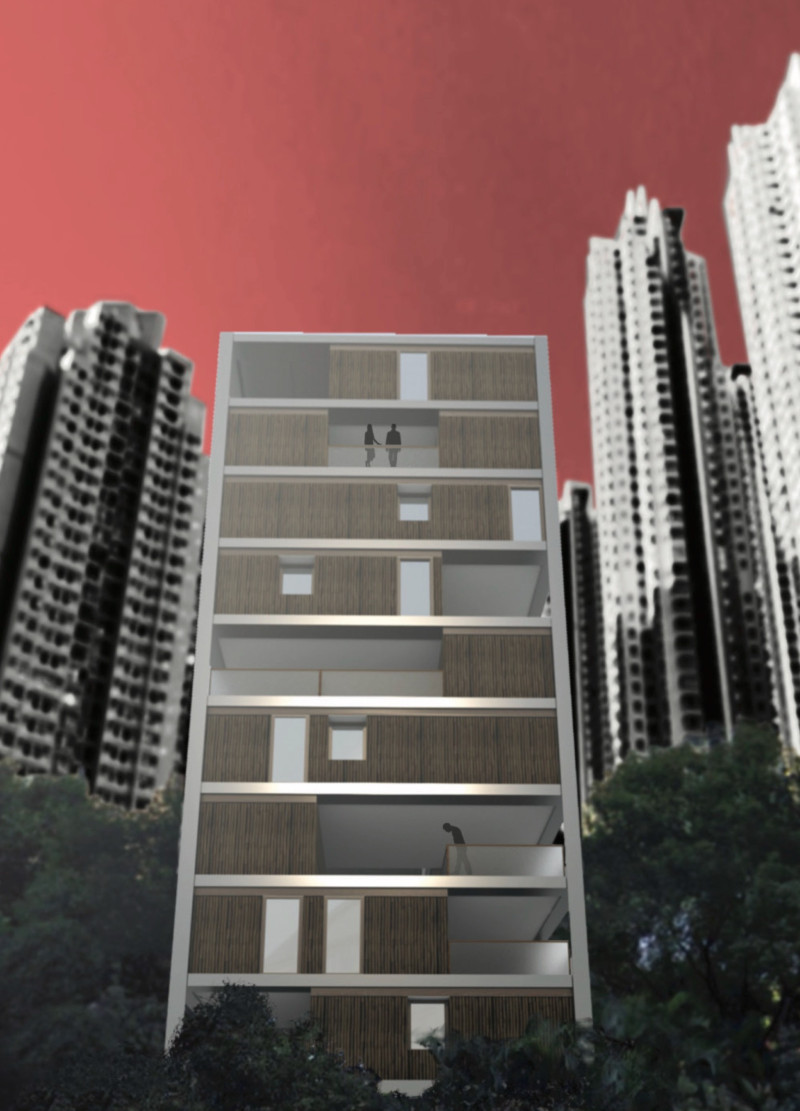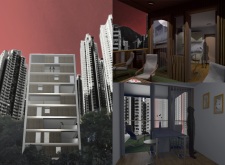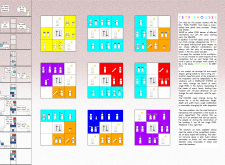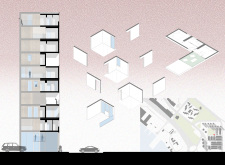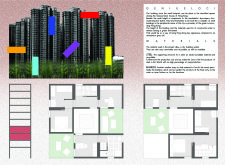5 key facts about this project
### Location Context
Tetris Houses is located in the densely populated urban environment of Hong Kong, characterized by high-rise structures and limited space. This context presents significant challenges for housing, necessitating innovative architectural solutions. The design utilizes adaptive modular elements to create flexible living spaces that respond to the high demand for urban housing.
### Spatial Efficiency and User Adaptability
The conceptual framework of the project draws inspiration from the modular design inherent in the game Tetris. Each living unit functions as a "pixel," allowing residents to adjust their living spaces based on evolving needs, such as family size and lifestyle preferences. The compact footprint of the structure is strategically positioned among existing skyscrapers, promoting integration with the urban fabric.
The design includes a multi-level arrangement featuring a façade with a rhythmic interplay of solid and void elements, enhancing both aesthetics and functionality. This configuration optimizes natural ventilation and light, creating bright, shared spaces that foster community interaction. Shared gardens and recreational areas are incorporated to enhance communal living in a city where privacy is often limited.
### Material Selection and Construction Method
The materials selected for Tetris Houses underscore a commitment to sustainability and environmental responsibility. The primary structural component is steel, valued for its strength, durability, and recyclability. Bamboo serves both structural and aesthetic roles, reflecting its availability and sustainable properties within the region. Large glass windows promote natural light and blur the boundaries between indoor and outdoor spaces, enhancing residents' quality of life.
The project embraces a dry construction method, minimizing environmental disruption during assembly and allowing for efficient, cost-effective building processes. Each unit's modular design facilitates easy customization and modification, promoting a balance between privacy and community engagement in the urban landscape.


