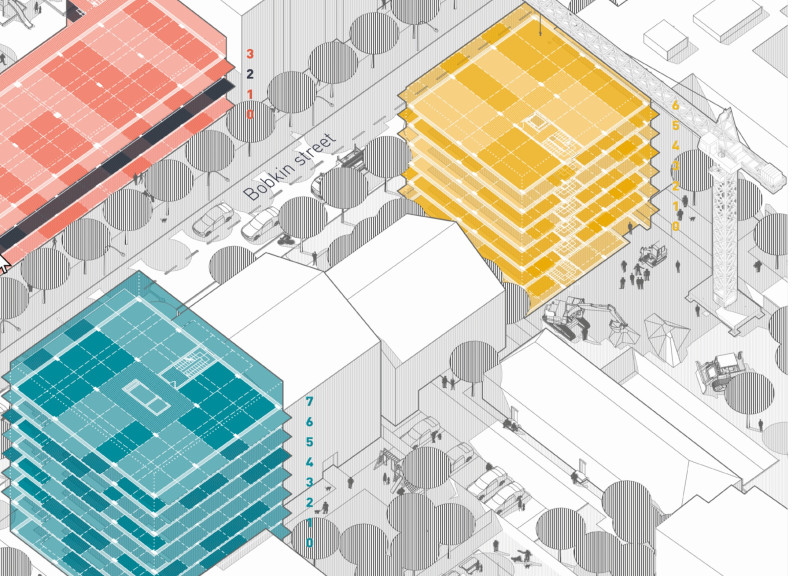5 key facts about this project
One of the primary functions of this project is to provide a platform where individuals can collaborate in designing their homes. The integration of a digital interface enables prospective homeowners to select plots, choose apartment configurations, and manage key aspects of the construction process. This empowerment fosters a sense of ownership and engagement, essential in building a cohesive community.
Unique Design Approaches
This project employs several innovative design approaches that differentiate it from traditional housing developments. The flexibility of the housing layouts is one such approach. Residents can choose from urban villas, terraced homes, or gallery-type dwellings based on personal preferences and family requirements. The modular design strategy facilitates easy adjustments, ensuring the residences can evolve with their occupants over time.
Another unique aspect of the Alternative Housebuilding Model is the emphasis on communal living spaces. Shared gardens and recreational areas are integral components of the design, promoting social interaction and collaboration among neighbors. These spaces encourage a sense of community, countering the isolation often found in urban living.
The project also prioritizes material sustainability. It incorporates eco-friendly building materials such as pre-fabricated concrete and solar panels. These choices not only reduce the environmental impact of the housing but also contribute to energy efficiency, showing a commitment to sustainable architecture.
Digital integration is a key feature of the design process. The online platform allows users to visualize their chosen configurations and receive real-time feedback on their designs. This technological element streamlines decision-making and enhances user experience, making the project more accessible and manageable.
Community Engagement and Cost Transparency
Community engagement is further emphasized through the self-management model of the construction process. Future residents can either participate directly in building their homes or hire contractors from a pre-approved list, ensuring quality and affordability. This transparency regarding costs and construction options builds trust and encourages informed choices among potential homeowners.
The Alternative Housebuilding Model is a significant step forward in addressing contemporary housing challenges. By highlighting user participation, flexible design, and a focus on sustainability, this project serves as a reference for future developments in urban housing.
To gain a deeper understanding of the elements involved, such as architectural plans, sections, and overall design intentions, readers are encouraged to explore the project presentation thoroughly. The insights provided will enhance comprehension of this innovative architectural endeavor.


























