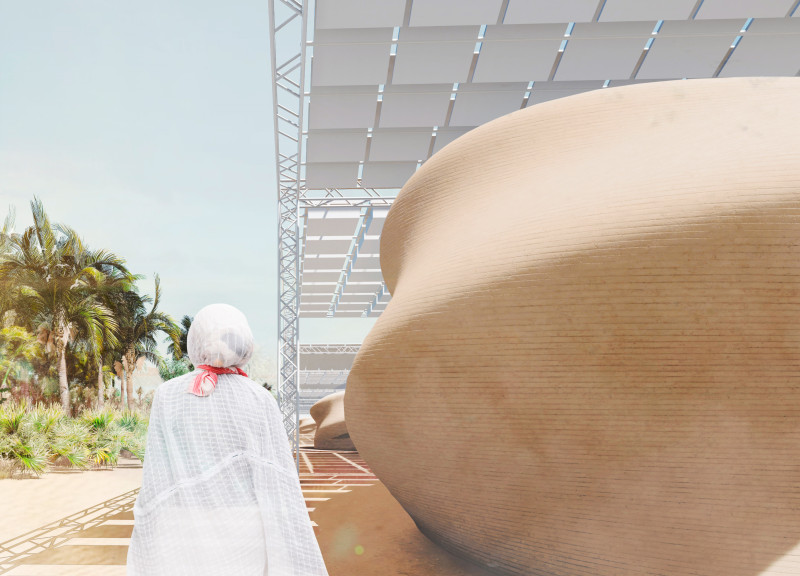5 key facts about this project
At its core, this architectural design provides a flexible solution that can adapt to a variety of user needs. Each module is carefully crafted to ensure the well-being and comfort of its occupants, prioritizing natural ventilation and passive cooling systems to cope with the harsh desert climate. The project is organized into distinct areas that include private cabins, a communal hub, and utility spaces, each meticulously designed to foster interaction while maintaining privacy as needed. The layout emphasizes connectivity among different parts of the structure, enhancing social activities and encouraging community engagement.
One standout aspect of this design is the integration of photovoltaic cells within the canopy structure. The careful positioning of these solar panels not only generates renewable energy to power various systems on site, but also helps create shaded areas for residents to enjoy. This dual-purpose strategy underscores the project’s commitment to sustainability, as it minimizes energy consumption while ensuring comfortable outdoor spaces amidst an often extreme environment.
The use of concrete serves as the primary construction material, offering durability and thermal mass that benefits energy efficiency. This choice reflects a broader understanding of materiality in architecture, where the interplay of different elements is central to the outcome. Steel framing adds further structural support, enabling the modular elements to be easily assembled or disassembled as required. Glass is strategically incorporated in the design to allow natural light to illuminate the interiors, creating a seamless connection between indoor and outdoor spaces.
The project embodies the notion of an oasis, not only in its environmental context but also in its architectural ethos. The design draws inspiration from the natural landscape, with organic forms that mimic the nearby dunes. This thoughtful approach ensures that the built environment does not stand in opposition to its surroundings but instead interacts harmoniously with them. By prioritizing resource management through the use of water collection systems and efficient layout strategies, the project seeks to create a sustainable community that respects its natural setting.
Each living space, whether it is a standard or VIP lodge, is designed with the end-user in mind, ensuring practicality and comfort. The cabins incorporate essential features such as dedicated living zones, kitchens, and bathrooms while embracing an open layout that promotes spaciousness. These thoughtful design details contribute to a sense of home for residents, allowing them to thrive in an area where traditional architecture may struggle under the specific environmental conditions.
In this architectural endeavor, the combination of innovative design approaches has resulted in a project that highlights the potential of modern building techniques while centering on sustainability and adaptability. This exploration of modular design using 3D printing offers a glimpse into the future of architecture, presenting unique solutions for new living environments in challenging conditions.
To delve deeper into the specific elements of this project, such as the architectural plans, sections, and other design ideas, readers are encouraged to explore the project presentation further. Engaging with the details of this design will enrich understanding and appreciation of its architectural significance in the contemporary landscape.


























