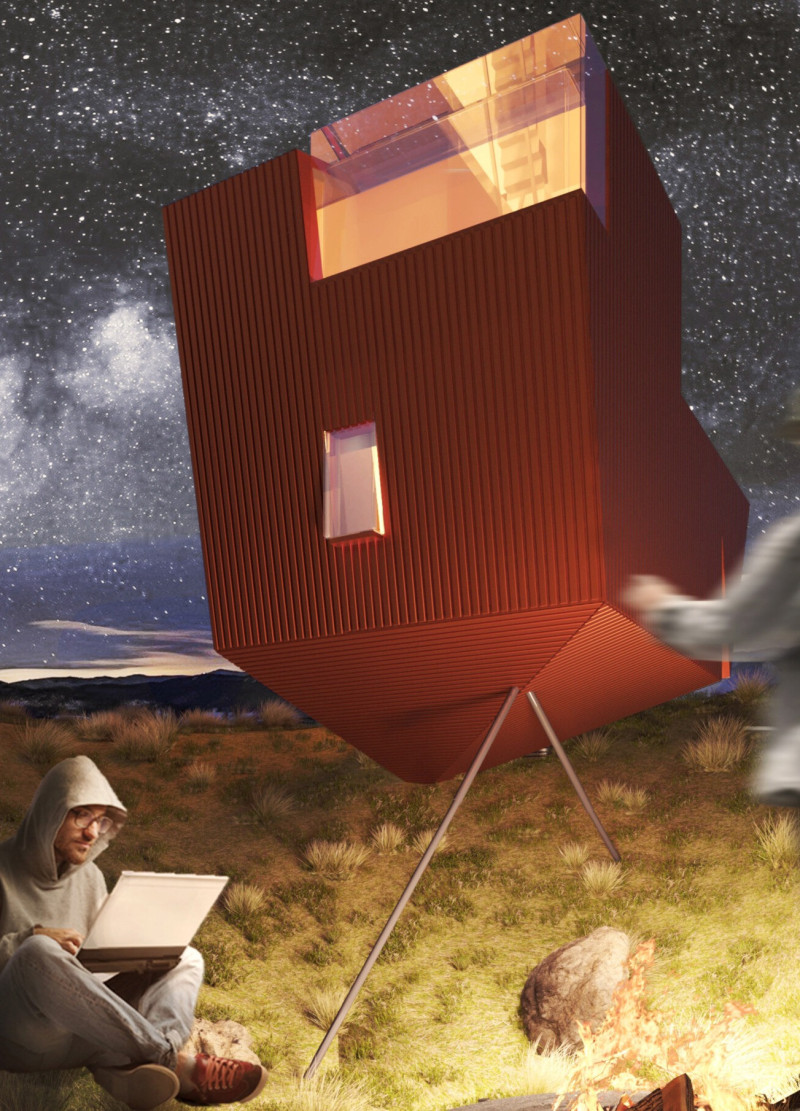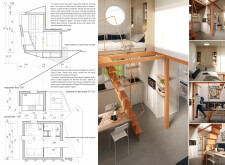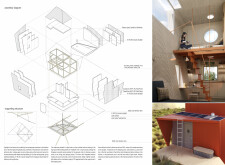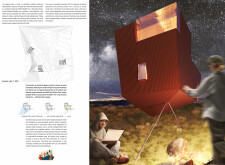5 key facts about this project
## Overview
Located in a remote natural landscape, the Pioneer project addresses the evolving needs of micro-living through innovative design strategies and ecological principles. The aim is to construct self-sustaining habitats that cater to young professionals and environmentally-conscious individuals, creating a dialogue between built structures and their natural context while prioritizing functionality and aesthetic relevance.
## Layout and Functionality
The internal organization of the units is designed to optimize utility and comfort. Mezzanine spaces elevate sleeping areas, effectively utilizing vertical space to create distinct functional zones within a compact footprint. Multi-functional furniture, such as convertible sofas and beds, enhances flexibility and livability. The layout promotes natural light and ventilation through strategically placed windows that frame scenic views. The inclusion of sliding doors and movable elements allows residents to adjust privacy levels and spatial openness according to their needs.
## Sustainability Features
The Pioneer project integrates sustainable practices integral to modern micro-living philosophy. Key components include rainwater harvesting systems and solar water heating solutions, reflecting a commitment to resource management and conservation. The selection of materials ensures compliance with eco-conscious standards while promoting energy efficiency and reducing operational costs. By incorporating features such as composting systems, the design supports low-impact living. The architectural forms and color palette not only enhance visual interest but also emphasize a harmonious relationship with the surrounding environment.





















































