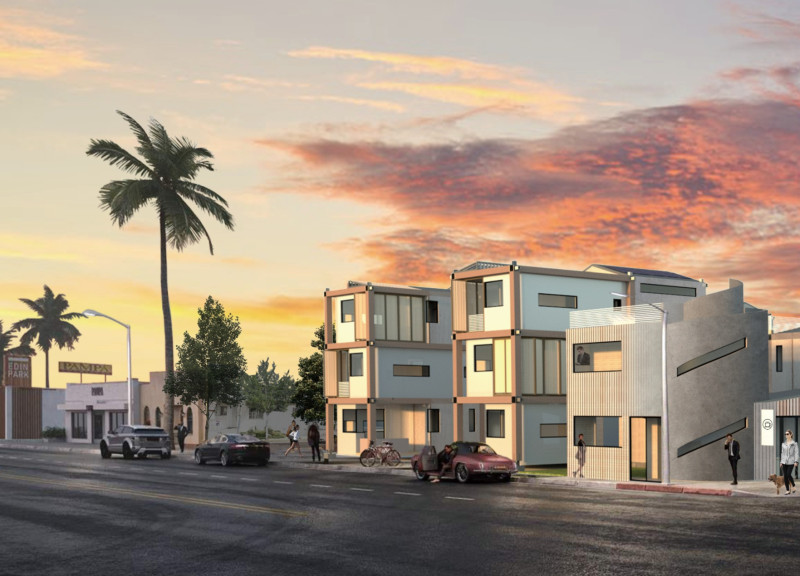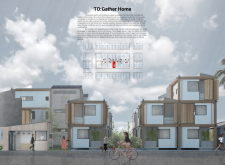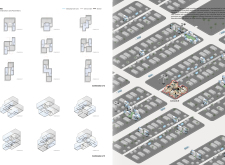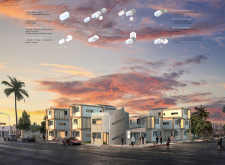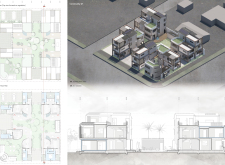Utilizing a modular docking system with fiber cement panels and warm wood cladding, this innovative development addresses urban housing needs by creating adaptable living spaces that encourage community interaction.
5 key facts about this project
01
Modular docking system allows for flexible unit configurations.
02
Incorporates fiber cement panels for durability and low maintenance.
03
Warm wood cladding enhances aesthetic appeal while promoting sustainability.
04
Natural ventilation is achieved through strategically placed glass elements.
05
Communal gardens foster community interaction and shared experiences.
General keywords
TO:Gather Home is an architectural project designed to address the growing need for adaptable housing within urban environments, specifically targeting communities in Los Angeles. This project emphasizes modular construction as a means to create flexible living spaces that foster both individual privacy and collective engagement. The architecture integrates multiple housing units configured in such a way that they can be easily assembled or restructured to respond to changing community needs.
The primary function of TO:Gather Home is to provide affordable and sustainable living solutions while encouraging communal activities. By utilizing flexible designs, the project aims to create environments that support a diverse range of family structures and tenant arrangements.
Unique Design Approaches
A notable feature of TO:Gather Home is its modular docking system, which allows individual units to connect seamlessly, enhancing both functionality and adaptability. This approach permits various configurations, enabling the space to cater effectively to different household sizes and arrangements. Each unit is designed with private amenities while also incorporating semi-private areas that promote interaction among residents.
The project also emphasizes the incorporation of shared spaces, including communal gardens and lounges. These areas not only provide recreational opportunities but also nurture a sense of community among residents, which is a critical aspect of urban living. The design prioritizes natural lighting and ventilation through strategically placed glass elements, ensuring that each unit has access to fresh air and natural light, further improving the living environment.
Architectural materials play a significant role in the project’s overall effectiveness. The use of durable fiber cement panels, warm wood cladding, and rigid steel framing ensures structural integrity while contributing to aesthetic appeal. Each material was selected not only for its individual properties but also for its ability to create an environmentally responsible project.
Exploring additional details such as architectural plans, architectural sections, and architectural designs provides a comprehensive understanding of how TO:Gather Home integrates functionality and community focus. The project represents a modern response to the demand for urban housing, illustrating how thoughtful architectural ideas can transform spaces into thriving communal environments. Readers are encouraged to delve deeper into the project presentation for further insights into its innovative design and layout.
The primary function of TO:Gather Home is to provide affordable and sustainable living solutions while encouraging communal activities. By utilizing flexible designs, the project aims to create environments that support a diverse range of family structures and tenant arrangements.
Unique Design Approaches
A notable feature of TO:Gather Home is its modular docking system, which allows individual units to connect seamlessly, enhancing both functionality and adaptability. This approach permits various configurations, enabling the space to cater effectively to different household sizes and arrangements. Each unit is designed with private amenities while also incorporating semi-private areas that promote interaction among residents.
The project also emphasizes the incorporation of shared spaces, including communal gardens and lounges. These areas not only provide recreational opportunities but also nurture a sense of community among residents, which is a critical aspect of urban living. The design prioritizes natural lighting and ventilation through strategically placed glass elements, ensuring that each unit has access to fresh air and natural light, further improving the living environment.
Architectural materials play a significant role in the project’s overall effectiveness. The use of durable fiber cement panels, warm wood cladding, and rigid steel framing ensures structural integrity while contributing to aesthetic appeal. Each material was selected not only for its individual properties but also for its ability to create an environmentally responsible project.
Exploring additional details such as architectural plans, architectural sections, and architectural designs provides a comprehensive understanding of how TO:Gather Home integrates functionality and community focus. The project represents a modern response to the demand for urban housing, illustrating how thoughtful architectural ideas can transform spaces into thriving communal environments. Readers are encouraged to delve deeper into the project presentation for further insights into its innovative design and layout.


