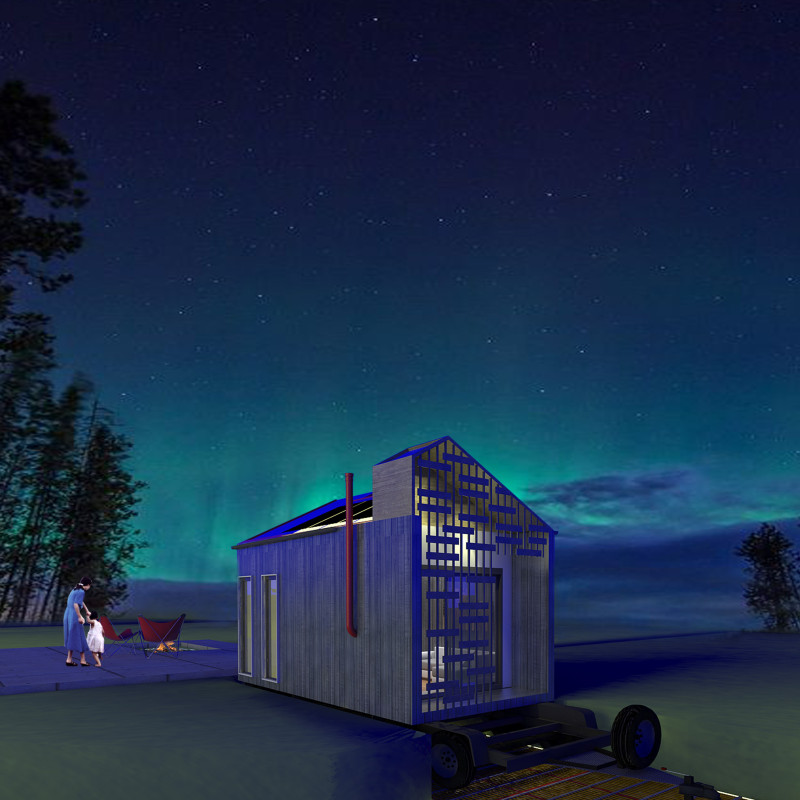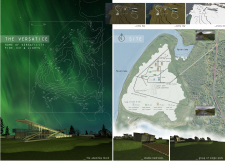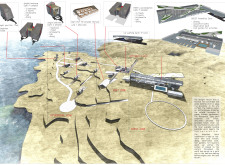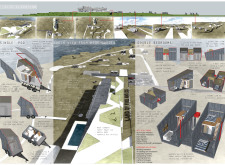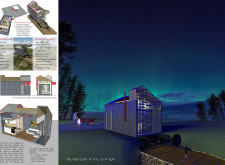5 key facts about this project
The design's primary function is to offer a versatile living environment catering to diverse groups, including individuals, families, and larger gatherings. The layout consists of distinct zones designed for residential, guest, and host purposes, fostering a sense of community while providing privacy when needed. The residential zone encompasses various pod designs, with single and double options that accommodate different occupancy levels. Each pod features large glass windows that afford spectacular views of the natural surroundings and function as a platform for observing the Northern Lights, thus enhancing the overall experience of residing in this beautiful location.
Particular attention has been invested in the communal spaces, which serve as interactive hubs for social engagement. The host zone is designed to facilitate connection among visitors, featuring essential amenities such as a café, sauna, and roof garden. These elements not only offer comfort and leisure but also invite occupants to engage with one another and the landscape, reinforcing the project's social dimensions.
The Versatile distinguishes itself through its innovative use of materials. Sustainable practices are evident in the choice of Ashcrete, a durable and insulating alternative, along with locally sourced wood that adds warmth and character. The design incorporates aluminium frames for structural support, extensive glass elements to enhance natural light intake, and mycelium-based materials for insulation, showcasing a commitment to eco-friendly construction. There is also an emphasis on utilizing rubber and rammed earth, which contribute to the resilience and thermal efficiency of the structures. Landscaping techniques include gabion bases and Grasscrete to manage stormwater runoff while promoting a natural aesthetic.
Adapting to Iceland's unique climatic conditions, the project embraces modular construction techniques that allow flexibility in design and usage. This adaptability is crucial in a region known for its unpredictable weather patterns. Energy efficiency is prioritized through passive solar design strategies, green roofing systems, and geothermal energy, all of which help reduce the environmental footprint and enhance the sustainability of the project.
Moreover, the architectural strategies employed in The Versatile reflect a deep respect for the landscape and its ecological context. By integrating natural elements and sustainable technologies, the design advocates for a lifestyle that resonates with the local environment, inviting residents and visitors to immerse themselves in the ecological beauty surrounding them. The building’s orientation and structure facilitate optimal natural light and ventilation, making the indoor spaces comfortable year-round, regardless of external conditions.
In summary, The Versatile project is a compelling example of how architecture can serve both functional and aesthetic purposes while being fully integrated into its environment. It represents a thoughtful dialogue between design and nature, creating spaces that inspire connection, tranquility, and engagement with the magnificent Icelandic landscape. To gain deeper insights into the architectural plans, sections, designs, and ideas behind this project, readers are encouraged to explore the comprehensive project presentation.


