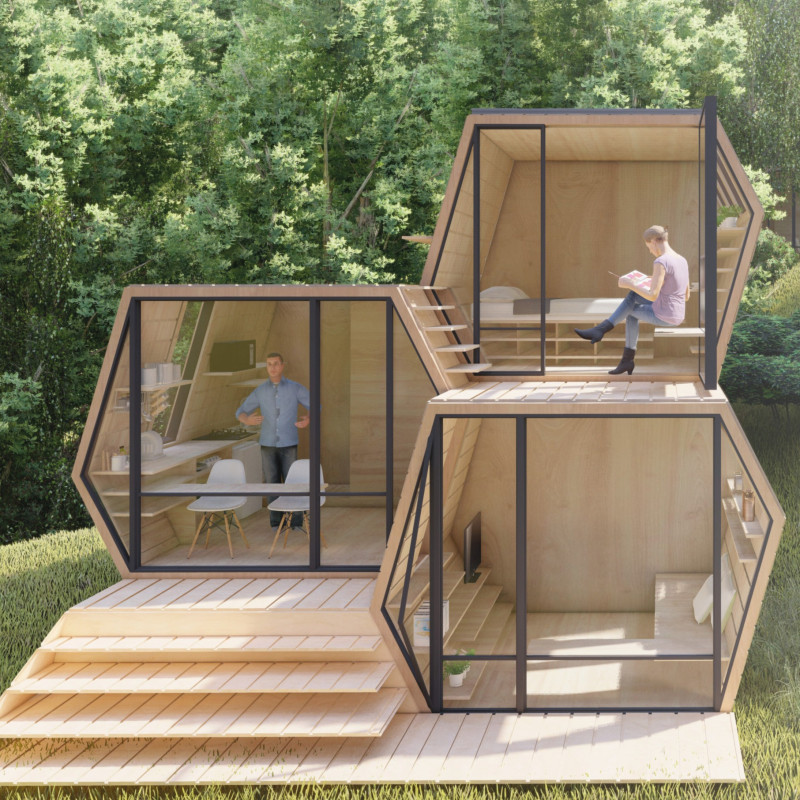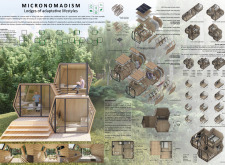5 key facts about this project
At the heart of this project is a series of modular hexagonal units that can interconnect to form various spatial configurations. This flexibility not only allows for unique living arrangements—a pivotal component for adaptable lifestyles—but also creates opportunities for communal experiences. The hexagonal design is both functional and aesthetically pleasing, providing strength and stability while allowing for a distinctive architectural expression. Each module is designed with the capability to function individually or as part of a larger assembly, catering to a variety of user preferences and family sizes.
The architectural design emphasizes open spaces that encourage interaction among occupants, while also preserving private areas for personal retreat. Internal layouts are meticulously considered to maximize natural light and ventilation, which enhances comfort and livability. Features such as large windows promote a connection with the outdoors, fostering a sense of place and community by bringing nature into daily life.
In terms of materiality, the project incorporates renewable resources that underline a commitment to sustainability. The primary use of wood establishes a warm and inviting atmosphere while providing excellent insulation qualities. Metal framing components, specifically steel and aluminum, ensure structural durability. The integration of expansive glass panels not only enhances light penetration but also visually integrates the interiors with the surrounding environment, creating a seamless indoor-outdoor experience.
One of the more innovative aspects of this architectural project is its emphasis on self-sufficiency. The inclusion of solar panels on pitched roofs demonstrates a forward-thinking approach to energy consumption, reflecting an environmental consciousness that is increasingly relevant in today’s context. This architectural design showcases how sustainability can be harmoniously incorporated into functional living spaces.
Another unique design approach is the modular nature of the buildings, which allows for easy transportation and reconfiguration. As lifestyle needs change, the lodges can be adapted accordingly, promoting long-term livability. The project positions itself as not just a series of houses, but as a responsive framework that can evolve with its inhabitants. This adaptability fosters community resilience and personal ownership within living spaces.
In conclusion, the architecture of "Micronomadism: Lodges of Adaptive Lifestyles" represents a thoughtful examination of how modern living can harmonize with the principles of flexibility and sustainability. The carefully considered design, material choices, and innovative approaches highlight a commitment to addressing contemporary issues through architectural solutions. To gain deeper insights into the project, readers are encouraged to explore the architectural plans, sections, designs, and ideas that further illustrate this unique architectural endeavor.























