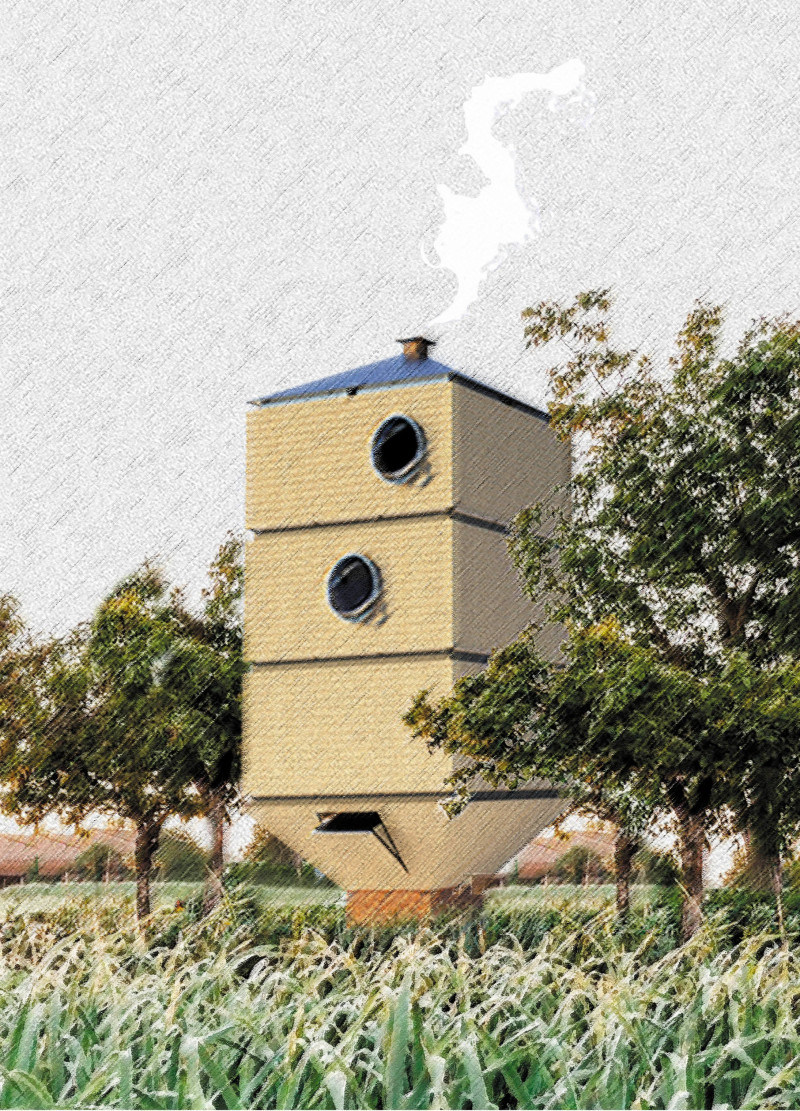5 key facts about this project
At its core, the Stackable Tower represents a solution to the growing demand for affordable and adaptable living spaces. Each unit is designed to perform specific functions—such as living, sleeping, cooking, and bathing—while allowing for customization based on individual resident preferences. The design promotes a sense of community as much as it fosters personal ownership, reflecting an ethos that prioritizes both personal and environmental well-being.
The architectural design relies on a modular framework featuring several distinct units. The living module incorporates essential amenities while the bedroom module is structured to accommodate various sleeping arrangements, including bunk beds, catering to families or shared living scenarios. The kitchen and office module is designed to maximize efficiency, fulfilling the dual need for culinary and workspace, while the basement module handles more technical functions, housing water tanks and waste management systems. This structured approach not only optimizes the use of space but also facilitates future modifications to better align with the evolving needs of residents.
A significant aspect of the Stackable Tower's design is the material choice, which reflects a commitment to sustainability. The use of straw for wall construction not only capitalizes on its favorable insulation properties but also emphasizes a biodegradable resource that minimizes the overall environmental footprint. Complementing this, traditional bricks provide stability and strength to the core structure while wooden cladding offers warmth and aesthetic appeal, creating a cohesive visual narrative.
The roof, made from metal sheets, contributes to energy efficiency by enabling the potential for solar panel installation, allowing the building to derive energy from renewable sources. This thoughtful integration of materials demonstrates the complex relationship between architectural design and environmental impact, positioning the Stackable Tower as a forward-thinking model of responsible living.
Intriguingly, the structure's unique aesthetic is characterized by its whimsical, rounded forms reminiscent of children’s toys, moving away from conventional harsh lines and rigid shapes often found in modern architecture. This choice not only enhances visual engagement but also fosters a friendly and inviting environment. The extensive use of large pivot windows facilitates natural light and ventilation, significantly enhancing the indoor experience while reducing reliance on artificial lighting and heating.
Moreover, the central core of the Stackable Tower acts as a multifunctional element, serving as both a chimney and a conduit for essential services such as plumbing and electrical systems. This integration is critical for maintaining the compact footprint of the design while ensuring seamless operation and maintenance.
Accessibility is also a priority in the Stackable Tower's architectural design. The inclusion of two types of stairs caters to a range of mobility needs, ensuring ease of movement between modules. This consideration for accessibility reinforces the project's inclusive nature, allowing it to serve diverse populations.
Overall, the Stackable Tower transcends the notion of mere shelter, functioning as a sustainable dwelling that encourages flexibility and community interaction. With its compelling blend of playfulness and practicality, the project stands as a representation of what modern architecture can achieve—a response to the evolving demands of living in a rapidly changing world.
For those interested in a deeper dive into the architectural plans, architectural sections, and architectural ideas behind this project, exploring the presentation will provide invaluable insights into its design philosophy and practical applications.


























