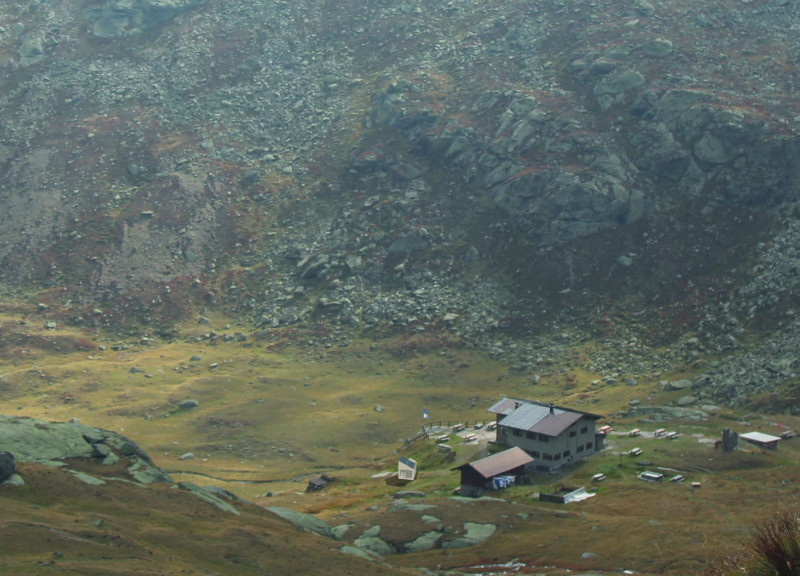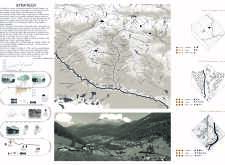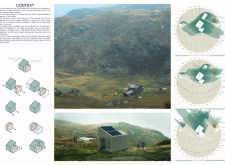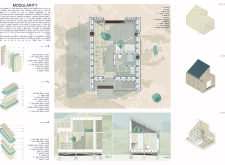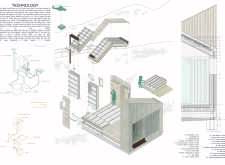5 key facts about this project
The architecture focuses on modular construction, which allows it to adapt to the diverse needs of both residents and visitors. This adaptability enables the spaces to transform based on usage—providing areas for individual refuge as well as communal gathering. The design represents an efficient use of resources and a commitment to constructing buildings that respect the surrounding landscape.
Functionally, the project is organized into distinct zones that balance public and private realms. A series of interconnected volumes serve various purposes; larger spaces support social interactions while smaller, more private areas cater to rest and relaxation. This clear separation of space enhances usability and encourages a sense of community among users, fostering interactions that are essential in mountainous environments frequented by tourists.
The design incorporates a careful selection of materials that are not only functional but also environmentally conscious. Spruce timber features prominently throughout the structure, chosen for its durability and insulation properties. This local material connects the architecture to its Alpine surroundings, while also reducing the carbon footprint associated with transportation. Additionally, polymer roofs include integrated photovoltaic panels, contributing to sustainable energy generation. The project also employs mineral insulation to ensure thermal comfort amidst the region's variable climate, as well as water-resistant sheathing to protect against moisture.
Innovative technical solutions further enhance the architecture's sustainability. The integration of energy-efficient systems, including heat recovery and rainwater harvesting, allows for reduced reliance on external resources. These features demonstrate a commitment to reducing operational costs and minimizing environmental impact while providing essential services and comfort to occupants.
Attention to context is a hallmark of this project. The landscape of the Rabbi Valley significantly informs the design, as the architecture responds dynamically to the topographical and climatic conditions. By carefully considering the surroundings, the architecture achieves an aesthetic coherence that promotes a visual connection between built and natural environments. This sensitivity ensures that users can enjoy breathtaking views of the mountains and valleys, reinforcing the importance of place and environment in architectural practice.
Accessibility is another important design consideration. The project includes thoughtful strategies to improve movement within the mountainous region while minimizing ecological disruption. This focus on sustainable transport options underscores a broader commitment to preserving the unique character of the area, ensuring that human activity relates harmoniously with nature.
The unique design approaches exemplified in this architectural project illustrate the thoughtful integration of modularity, sustainability, and context awareness. By prioritizing environmental stewardship while providing flexible living solutions, this design represents a significant contribution to architectural practice in sensitive landscapes.
For those interested in exploring the intricate details and architectural ideas behind this project, reviewing the architectural plans, sections, and design elements will provide deeper insights into how the design is realized and its implications for future architectural endeavors in similar contexts.


