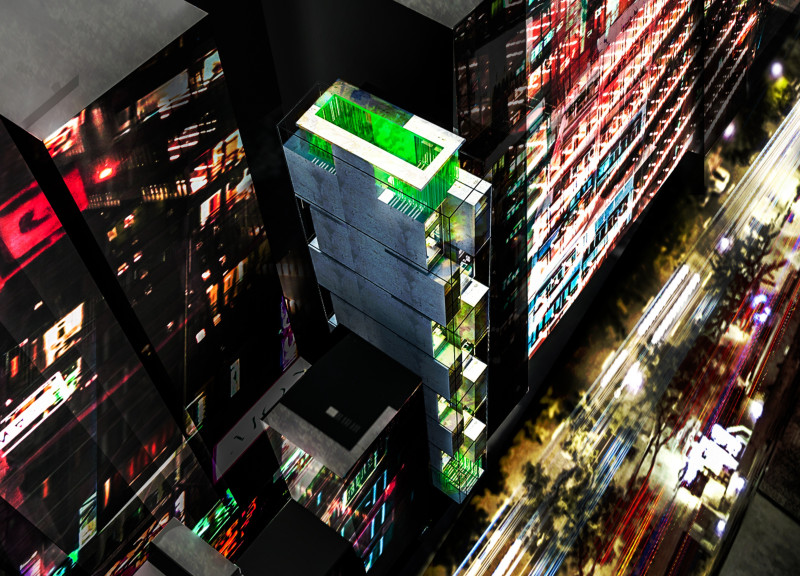5 key facts about this project
The essence of Pocket Square lies in its representation of a new lifestyle approach in urban settings. Its design incorporates elements that aim to foster community interactions through shared spaces while ensuring that individual units retain a sense of privacy and functionality. Each living space in this project is designed with efficiency in mind, capitalizing on open layouts that allow light and air to flow freely, enhancing the overall livability of each apartment. This emphasis on creating airy environments is part of a broader design philosophy that seeks to redefine what urban residences can be.
One of the core features of this architectural project is the incorporation of modular ‘pixel homes.’ This concept represents a shift away from traditional housing solutions, focusing instead on flexible designs that cater to diverse resident needs. Each unit is configurable, allowing for variations in layout, dimensions, and materials, providing a personalized touch that urban housing often lacks. The thoughtful arrangement of shared facilities also promotes social cohesion, encouraging residents to interact and form community bonds, supporting a communal living experience in the often-isolated urban environment of Hong Kong.
The architectural design is notably characterized by its clever use of materials, which play an integral role in the project’s outcomes. Concrete panels form the building's exterior, offering both durability and aesthetic coherence. Additionally, the use of shipping container metal embodies both resilience and adaptability, aligning with the project's modular design ethos. Interior spaces utilize thermowood, which not only adds warmth but also reflects a commitment to sustainable practices. This careful selection of materials underscores a holistic approach to architecture, where sustainability and functional design converge.
In terms of aesthetic appeal, Pocket Square eschews overly ornate features in favor of a clean, modern look that blends seamlessly with its urban context. The staggered façade introduces an interesting visual dynamic, breaking up the monotony of the skyline and creating a layered effect that invites curiosity. The terraces integrated into the design serve as both functional outdoor spaces and visual breaks, further enhancing the building's integration into the urban fabric.
Pocket Square sets a precedent for future architectural projects in Hong Kong and similar urban environments by introducing a model that prioritizes both affordability and quality of life. It encourages an architectural discourse that embraces sustainable design while addressing the need for adaptable living solutions. This project exemplifies how thoughtful design can lead to better urban experiences, making living in crowded cities more manageable and harmonious.
For those interested in exploring the nuances of this project further, reviewing the architectural plans, sections, and design ideas will provide additional insights into the innovative approaches adopted by the architects. Understanding these elements can deepen one’s appreciation for the ways in which architecture can respond to contemporary housing challenges.


























