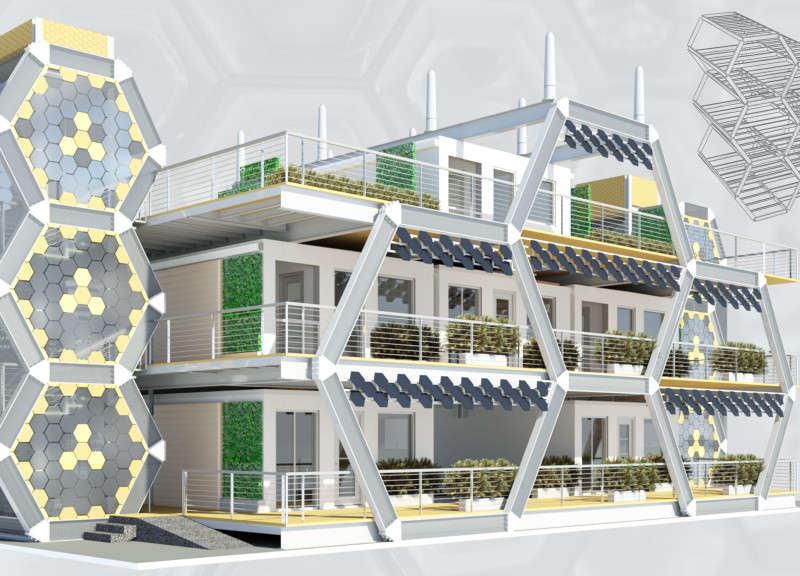5 key facts about this project
The Hive consists of hexagonal modules that can be interconnected to form a cohesive structure while offering flexibility in arrangement. This modularity allows for an array of unit types ranging from compact one-bedroom apartments to larger three-bedroom layouts. The integration of communal areas encourages interaction among residents, promoting a sense of community while maintaining privacy.
Unique Design Approaches
One of the distinguishing aspects of The Hive is its modular construction technique, which permits easy assembly and disassembly. This approach allows for adaptability to changing community needs, as the structure can be reconfigured or relocated as required. Such flexibility is seldom seen in standard residential architecture, making it a notable feature of this project.
The design also incorporates sustainable materials, including recycled composite plastics and structural insulated panels (SIPs). These materials not only enhance the building’s energy efficiency but also contribute to a reduced environmental impact during construction. The use of systems such as solar panels and wind turbines highlights the project's commitment to renewable energy sources, aligning with contemporary standards for sustainable architecture.
Spatial Configuration
Interior layouts further reflect the project’s innovative design philosophy. Each unit includes functional spaces, optimizing floor plans to make effective use of limited square footage. The inclusion of vertical gardens and balcony spaces contributes to the inhabitants' quality of life while integrating nature into the urban environment.
To gain a deeper understanding of the architectural plans, architectural sections, and architectural designs of The Hive, readers are encouraged to explore the project's detailed presentation. The architectural ideas showcased here reflect a contemporary response to urban housing challenges, making it a model worth reviewing for insights on efficient and sustainable design strategies.


























