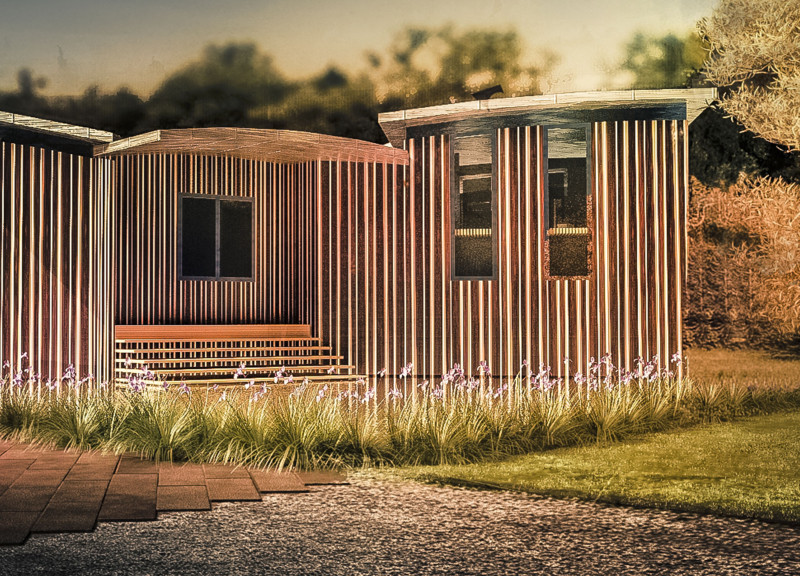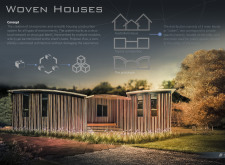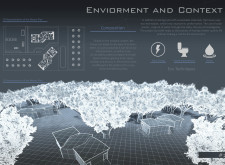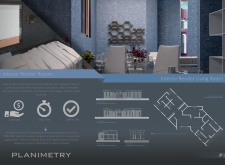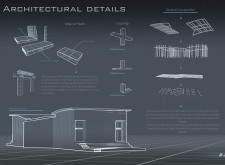5 key facts about this project
At its core, the project integrates three primary blocks, or modules, each serving specific functions. The design allocates two blocks for private spaces, including bedrooms and bathrooms, while the central module serves as a communal area for living and kitchen activities. This arrangement not only enhances spatial efficiency but also fosters interaction among residents, creating a sense of community within the architecture.
The architectural design of Woven Houses is informed by the concept of a woven fabric, symbolizing interconnectedness. Each module can be arranged independently or combined into larger structures, allowing for customization based on family size or personal preference. This flexibility is critical in addressing the changing demographics and lifestyles of occupants in urban settings.
Material selection plays a vital role in the success of the Woven Houses project. The use of oriented strand board (OSB) for wall structures ensures durability while being economically viable. Medium density fiberboard (MDF) is used for interior panels, providing a refined finish that is both attractive and practical. Pine wood flooring is chosen not only for its aesthetic appeal but also for its sustainability, as it is sourced from forests that practice responsible management and regeneration.
In addition to materiality, the project incorporates various sustainable design strategies that enhance its environmental performance. Solar panels capture energy, minimizing the reliance on traditional power sources, while rainwater harvesting systems are integrated into the architectural design, allowing for efficient water use. The inclusion of a biodigester reflects a forward-thinking approach to waste management, ensuring that the architecture aligns with contemporary ecological standards.
Unique design approaches are evident throughout the Woven Houses project, particularly in its emphasis on modularity and community integration. Instead of traditional isolated housing, this design creates an environment where residents can engage with one another while maintaining their private retreats. It caters to the evolving needs of urban life through adaptable spaces that reflect both individual desires and collective aspirations.
This project does not merely present a building; it proposes a new way of living that harmonizes with the environment and the community. The vision encapsulated in the Woven Houses serves as a model for future architectural endeavors in the residential sector, particularly in regions challenged by rapid urbanization and housing shortages.
For those interested in exploring this project further, reviewing the architectural plans, sections, designs, and ideas will provide deeper insights into the thoughtful considerations that underline the Woven Houses initiative. Engaging with these materials will enhance understanding of how this project approaches the complexities of modern living through innovative architectural practices.


