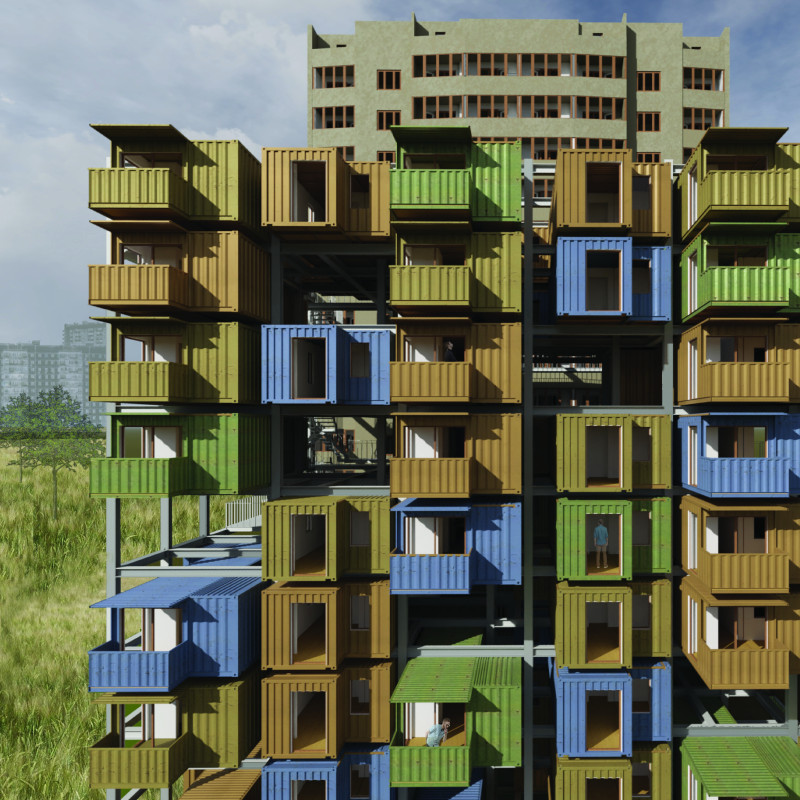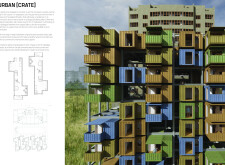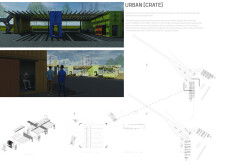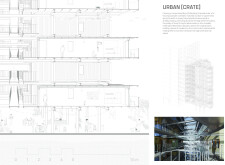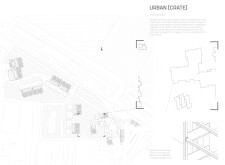5 key facts about this project
## Project Overview
Urban [Crate] is located in the revitalized urban context of Kharkiv, Ukraine, and is designed to address the housing needs stemming from the city's post-conflict situation. Utilizing modular shipping containers, the project creates adaptable living spaces that prioritize ecological sensitivity and foster community engagement. This design serves as a response to urban resilience, integrating modern living requirements with local cultural heritage.
### Spatial Strategy and Community Engagement
The project's architectural framework emphasizes adaptability in urban living, aiming to seamlessly integrate into the existing fabric of Kharkiv. This approach facilitates both rapid deployment and recovery in urban environments. The design includes communal spaces strategically placed to encourage social interaction among residents, reinforcing community solidarity and creating support networks. By incorporating elements that reflect local culture alongside modern constructions, the project honors Kharkiv's architectural history while accommodating contemporary needs.
### Materiality and Sustainability
Construction primarily employs shipping containers as the main structural units, promoting efficiency with easy assembly and cost-effectiveness. Additionally, a steel frame provides structural integrity, while wood is utilized for interior finishes to create inviting communal spaces. Glass facades maximize natural light and visual connectivity, accompanied by robust concrete foundations. Key sustainable features include green roof systems that enhance biodiversity and water recycling systems that align with environmental stewardship goals. The modular design allows for diverse layouts, accommodating various functions such as residential units, workshops, and communal areas.


