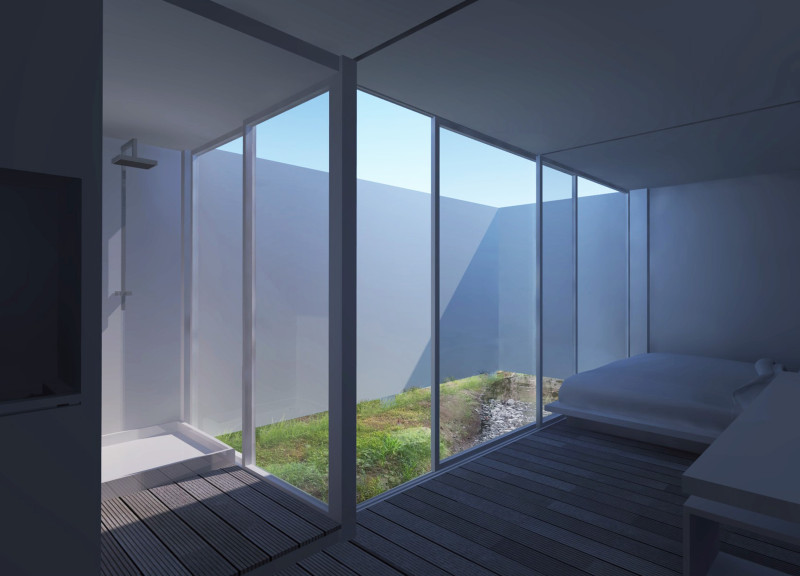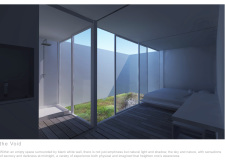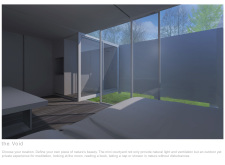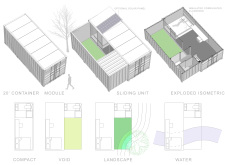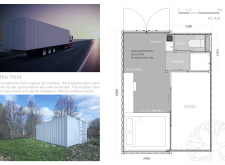5 key facts about this project
Functionally, "The Void" operates as a versatile dwelling that can serve various purposes, from a cozy retreat to a temporary workspace or guest accommodation. It embodies a minimalist aesthetic that promotes mindfulness and tranquility, effectively utilizing limited space without compromising on comfort or usability. The core layout consists of essential areas designed with purpose and intention, allowing inhabitants to experience both functionality and ease in their daily lives.
The principal architectural element is the living area, which incorporates a bed and a work desk, both of which are designed to maximize space while remaining aesthetically pleasing. This arrangement speaks to the principle of flexibility, allowing occupants to personalize their experience according to their needs. Central to the design is a notion referred to as "The Void," an open area within the cabin that provides a sense of spaciousness and encourages introspection. This element serves as both a visual and experiential focal point, fostering an environment conducive to relaxation and self-discovery.
One of the key features of this architectural project is its private courtyard, an outdoor space that seamlessly integrates with the interior. This courtyard not only enhances the visual appeal of the design but also creates opportunities for outdoor living, perfect for relaxation or contemplation. By allowing natural light and fresh air to permeate the space, this design promotes a positive living environment that blurs the boundaries between indoor and outdoor realms.
The choice of materials plays a crucial role in the overall character of "The Void." The exterior is clad in corrugated metal, providing a resilient and contemporary look while enhancing durability in various climates. Inside, plywood offers warmth and comfort while serving as effective insulation. Extensive use of glass panels ensures that the interior is filled with natural light, creating an uplifting and airy atmosphere. The integration of wooden decking reinforces a sense of connection to the outdoors, inviting residents to experience nature directly from their living space.
Unique design approaches permeate the project, particularly its emphasis on modularity and mobility. By utilizing a shipping container, "The Void" exemplifies a practical solution to housing needs, allowing for easy transportation and installation. This adaptability makes it suitable for various environments—from urban landscapes to serene countryside—as it can be tailored to different settings with ease. The sustainable practices implemented in the design, including the option for solar panels, advocate for energy efficiency and decreased environmental impact.
Furthermore, "The Void" showcases a new perspective on spatial organization, making effective use of its compact form while ensuring that married elements contribute to the overall living experience. The design illustrates the potential of shipping containers in architectural projects, offering innovative and stylish solutions for modern housing.
As you explore this project further, consider delving into the architectural plans, sections, and designs that illuminate the thoughtful execution of these concepts. The architectural ideas presented in "The Void" not only speak to current trends in sustainable living but also invite a dialogue about the future of compact housing. Engage with the project presentation to uncover the intricacies of its design and understand how it embodies the commitment to integrating nature with architecture.


