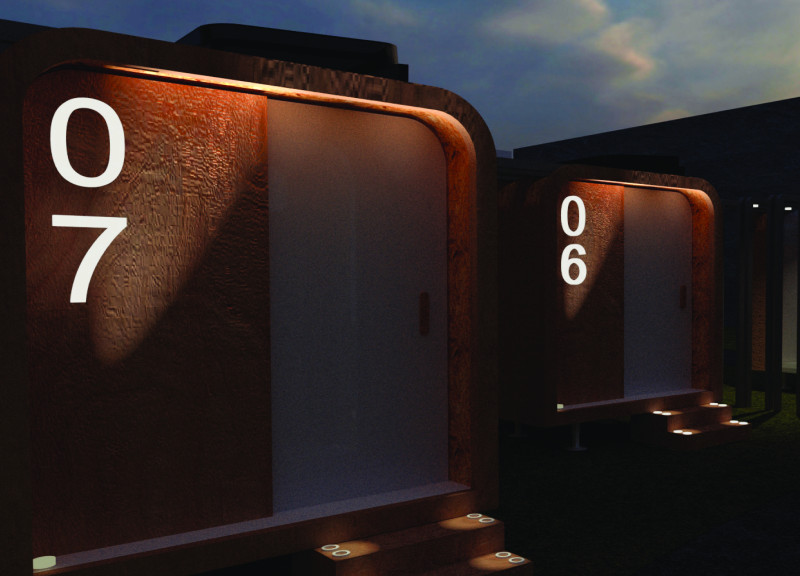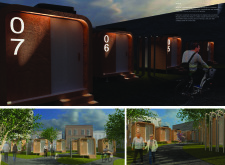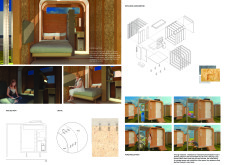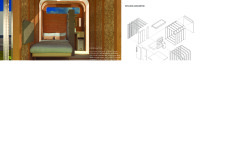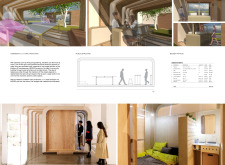5 key facts about this project
The primary function of the MERGE project is to provide shelter for those experiencing homelessness. Each pod measures approximately 8x10 feet and is equipped to accommodate different living arrangements, including single and double occupancy options. The interior is designed with functional furniture, versatile storage solutions, and integrated technological amenities, all of which contribute to the livability of the units. This project aims not only to provide a roof over one’s head but to create an environment where residents can feel a sense of belonging and community.
Modularity is a key design element of the MERGE project. The living pods can be arranged to form clusters, promoting social interaction among residents while allowing flexibility in layout based on site requirements. This adaptability is essential for meeting the varying needs of urban landscapes. The integration of outdoor communal spaces, such as gardening areas and seating zones, further enhances the social aspect of the design, providing opportunities for residents to engage with one another and foster relationships.
Unique to the MERGE project is the emphasis on personalization and community integration. Each pod allows residents to customize their exterior space, enabling expressions of individuality through personal touches such as planters or decorative elements. This focus on personalization is integral to fostering pride and ownership among inhabitants. Additionally, the architectural layout prioritizes shared spaces that encourage community activities, effectively addressing the isolating effects often associated with homelessness.
Material selection plays a crucial role in the project's overall impact. The use of oriented strand board (OSB) provides structural integrity while maintaining cost efficiency, while plywood enhances both durability and aesthetic value within the interiors. Large glass windows facilitate natural light, creating an inviting atmosphere, and metal framing ensures stability. Energy-efficient insulation materials further contribute to a more comfortable living environment.
Residents' pathways are designed to facilitate movement and interaction, connecting individual pods with communal areas seamlessly. This spatial organization reinforces the project’s commitment to community dynamics, creating an environment where social connections can thrive.
For those interested in further exploring the MERGE project's detailed architectural plans, architectural sections, and architectural designs, a deeper examination of its innovative approach and unique architectural ideas is encouraged. The project serves as a relevant case study for contemporary architecture addressing social challenges and community needs.


