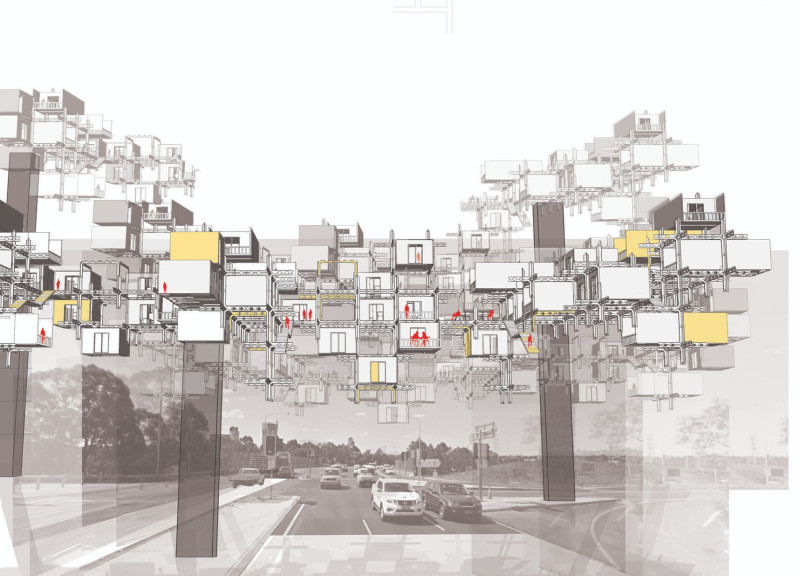5 key facts about this project
Modular Housing Solutions
The crux of Link lies in its modular housing concept. Each unit is designed with a grid dimension of 4.5 x 4.5 meters, allowing diverse configurations from single occupancy to family accommodation. This adaptability not only meets contemporary housing demands but also facilitates efficient use of limited urban land. The configuration of the housing units promotes community interaction while ensuring privacy through the integration of shared spaces and communal areas.
Significantly, the project’s inclusion of construction over highways demonstrates an innovative approach to utilizing overlooked urban spaces. This solution not only maximizes land use but also potentially revitalizes areas that may otherwise remain vacant or underutilized. Such a comprehensive strategy provides an opportunity to enhance the urban fabric while tackling housing shortages in metropolitan contexts.
Sustainable Design Principles
Sustainability is a pillar of this architectural project. The design employs a skeleton steel structure supported by prefabricated L-Angle Assemblies, facilitating rapid construction and minimizing onsite waste. Concrete service towers are strategically placed to house essential utilities, optimizing space while reducing the overall footprint of the housing units. Furthermore, the integration of green spaces, including gardens and communal areas, enhances both environmental quality and livability.
The design’s commitment to creating a "Zero Commuting Concept" underscores a forward-thinking approach to urban living. By situating residential and workspaces in close proximity, the project aims to improve the quality of life for residents through reduced reliance on transportation.
Link is distinguished by its focus on affordability and inclusivity. The project addresses socioeconomic disparities by creating low-income housing options while ensuring that these residences do not compromise on quality or access to amenities. This principled approach enhances urban integration and promotes social equity.
For further insights into the architectural plans, sections, and designs of the project, readers are encouraged to explore the presentation of Link: Sydney's Future Catalyst. Detailed examinations of its architectural ideas reveal a comprehensive vision for urban living that is practical, sustainable, and community-oriented.


























