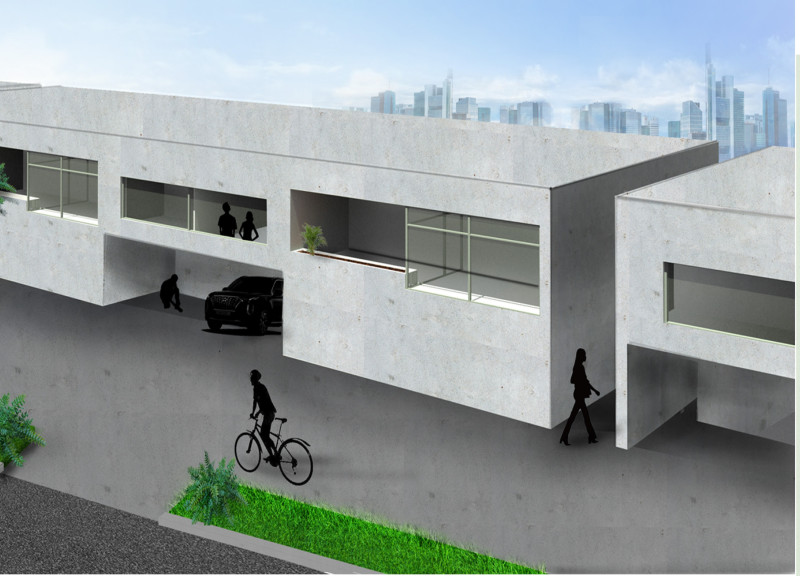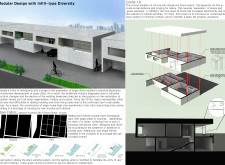5 key facts about this project
At its core, the project represents a shift towards more flexible housing solutions that can accommodate a variety of lifestyles. The design incorporates modular components that can be reconfigured or adapted over time, reflecting the changing dynamics of urban living. This approach recognizes that housing is not a static requirement; rather, it should evolve with the residents’ needs, promoting longevity and practicality.
Functionally, the project serves multiple purposes. It not only provides living spaces but also embeds community-oriented amenities that promote social interaction and engagement. Public areas are thoughtfully integrated, ensuring that residents have access to outdoor spaces, communal gardens, and shared facilities such as cafes or co-working environments. These spaces encourage a vibrant community life, allowing for both privacy and connectivity among residents.
The architectural design draws on a material palette that underlines a commitment to sustainability and the environment. Concrete serves as a fundamental structural element, chosen for its durability and thermal properties. The incorporation of glass features enhances natural light flow, fostering a sense of openness while blurring the lines between interior and exterior spaces. Steel components provide necessary structural integrity, allowing for expansive layouts that challenge conventional residential configurations. Additionally, the use of recycled materials speaks to an increasing awareness of ecological responsibility within architectural practices.
Numerous unique design approaches characterize the project, setting it apart from traditional developments. One such approach is the focus on adaptability, allowing units to be reconfigured with relative ease. This ensures that the architecture remains relevant, capable of responding to fluctuations in population and housing demands. The integration of green elements into the design serves a dual purpose; it addresses residents' need for access to nature while also promoting health and well-being, particularly significant in light of the recent global health crises.
Community engagement is another focal point of the project. The design actively encourages social interactions, breaking down barriers that might isolate residents in urban settings. By thoughtfully planning shared spaces and amenities, the project provides opportunities for neighbors to connect, fostering a strong sense of belonging within the community.
The project embodies a clear understanding of contemporary challenges faced by urban environments, particularly with rising housing costs and space limitations. It calls for a reevaluation of how design can respond to such demands, ultimately demonstrating that architecture can be practical, sustainable, and community-oriented. Through its modular design and commitment to integrating green spaces, the project addresses socio-economic changes while ensuring a high quality of life for its residents.
For those interested in diving deeper into the architectural plans, sections, designs, and ideas embodied in this project, exploration of the detailed presentation is highly encouraged. By engaging with the specifics of the project, one can gain valuable insights into innovative approaches to urban living that resonate with the needs of modern society.























