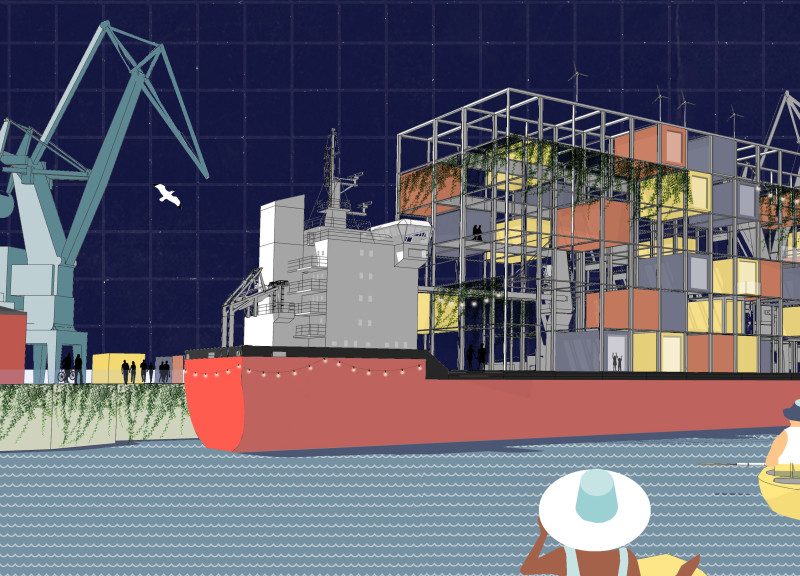5 key facts about this project
The aim of this project is to provide a versatile living environment that caters to both individual and communal needs, acknowledging the growing trend of remote work and dynamic urban mobility. The design reflects the ideals of digital nomadism, proposing a framework where residents can live, work, and collaborate in a cohesive setting. Each container serves a specific function, whether for private housing or shared workspaces, enabling a blend of privacy and social connectivity.
In terms of design details, the architectural plans prominently feature modular units that can be rearranged or expanded as required. This flexibility is central to the building's core philosophy, allowing residents to customize their living environments in response to personal and professional demands. The use of shipping containers not only contributes to a sustainable model by reusing existing materials but also offers a unique aesthetic that speaks to the maritime history of Gdańsk.
The integration of greenery is another significant aspect of the Docking Skyscraper, with vertical gardens and green roofs incorporated into the design. These elements enhance the building's environmental performance by improving air quality and providing natural insulation. The project also incorporates renewable energy solutions such as solar panels and wind turbines, reinforcing its commitment to sustainability and environmental responsibility.
From a functional standpoint, the Docking Skyscraper promotes a sense of community through shared spaces, which are designed to encourage social interaction among residents. The inclusion of communal gardens, recreational areas, and collaborative work environments fosters a vibrant lifestyle while addressing the increasingly solitary nature of urban living. This community-focused approach is a hallmark of the design, which seeks to create an inclusive atmosphere where individuals can engage with one another.
The unique design approach of this project lies in its ability to blend the personal and the communal seamlessly. By prioritizing flexibility and sustainability, the design negates the need for rigid housing solutions, making it adaptable to the changing demands of urban populations. This is particularly relevant in today's context, where living and working environments require adaptability due to societal shifts and technological advancements.
Moreover, the architectural sections of the Docking Skyscraper illustrate the intricate relationship between private and communal spaces, emphasizing transparency and openness. Large windows and unobstructed views not only enhance natural light within the interior but also allow for visual connections to the environment, grounding the residents within the context of Gdańsk's rich cultural landscape.
In conclusion, the Docking Skyscraper represents a thoughtful exploration of contemporary urban issues through its innovative architectural design. By fostering adaptability, sustainability, and community engagement, this project sets a new standard for urban living. For those interested in delving deeper into this project, exploring the architectural plans, sections, designs, and ideas will provide greater insights into its conceptual framework and strategic execution.


























