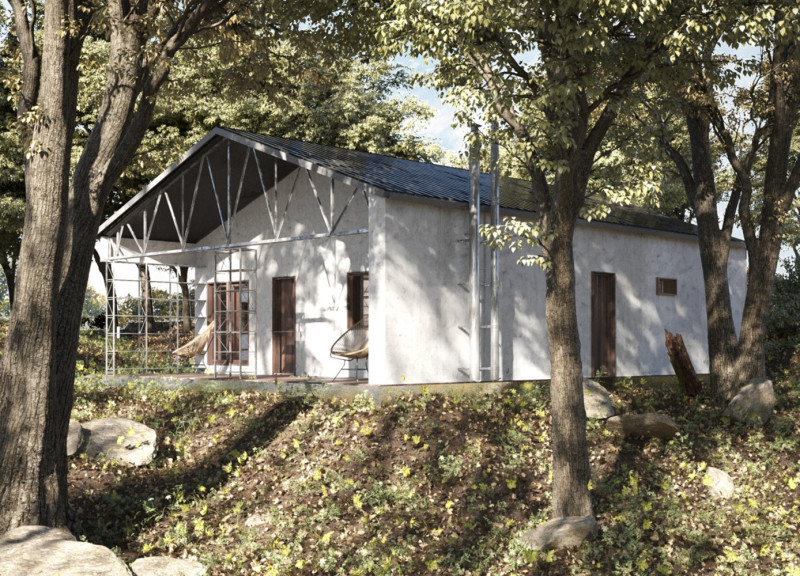5 key facts about this project
The project functions as a residential building that offers adaptable living environments, accommodating various lifestyles while maintaining a low environmental footprint. The layout emphasizes an open floor plan that maximizes natural light and encourages a seamless interaction between private and communal spaces.
Innovative Material Usage
The architectural design incorporates a range of materials that support its sustainability goals. Steel serves as the primary structural component, providing durability and strength while aligning with modern construction methods. The use of cellulose fiber for thermal insulation enhances energy efficiency, contributing to a reduced energy demand throughout the building's lifecycle. Polycarbonate panels feature prominently, allowing for ample daylight penetration while maintaining aesthetics and privacy. Wood is thoughtfully used for flooring and accent elements, providing warmth to the interior spaces, while concrete is employed in foundational elements, ensuring stability.
Unique Structural Components
The shelf racks integrated into the structure represent a distinct aspect of this architectural design. These modular elements not only define the spatial organization but also facilitate flexibility in room functions. The design encourages future adjustments, accommodating changing needs over time and adhering to a philosophy of less waste through adaptability. This innovative approach addresses two significant challenges in modern architecture: sustainability and flexibility.
Spatial Configuration and Interaction
Internally, the project is designed with the intention of fostering community while providing privacy. The effective use of large windows and doors facilitates an outdoor connection, blurring boundaries between inside and outside spaces. The arrangement of rooms allows for easy circulation, enhancing livability and comfort within the overall structure. Designing with natural light in mind further promotes psychological and physical well-being.
The project represents a forward-thinking architectural direction that not only considers the current needs of its occupants but also anticipates future demands. Its modular nature, combined with deliberate material choices and sustainable principles, positions it as a relevant example for contemporary residential architecture.
For a comprehensive understanding of this architectural design, readers are encouraged to explore the architectural plans, architectural sections, and architectural ideas presented within the project documentation. Gaining insights into the full scope of this project can provide valuable perspectives on modern structural and aesthetic strategies in architecture.


























