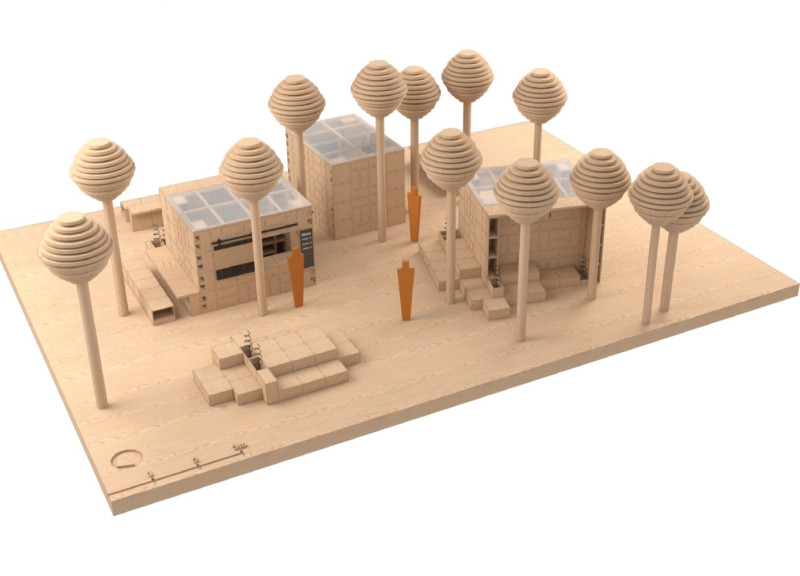5 key facts about this project
The project consists of several modular kiosks designed to house various food vendors, fostering a diverse culinary experience. Each kiosk operates as a standalone unit, allowing for flexibility and adaptability in both configuration and use. This modular design not only optimizes the flow of foot traffic throughout the food court but also encourages social interaction among visitors.
Modular Design and Integration with Nature
The unique approach of the Boxscape project lies in its modular architecture, which allows for ease of assembly and reconfiguration. Utilizing lightweight materials, such as plywood and timber, the kiosks not only maintain structural integrity but also evoke a sense of harmony with the forest setting. The slender, tree-like columns that support the structures enhance the connection between the built environment and the natural landscape. This thoughtfulness in design aims to create a tranquil dining atmosphere amidst the greenery of Sansusi Forest.
The integration of polycarbonate sheets as skylights enhances natural lighting while contributing to energy efficiency. The open dining areas complement the kiosks, providing flexible seating arrangements that encourage diverse group sizes and interactions.
Architectural Elements and Material Choices
The architectural plans detail a layout that prioritizes circulation and accessibility. Distinct pathways weave through the arrangement of kiosks, facilitating movement while promoting engagement with the food offerings and the natural environment. The project’s reliance on sustainable materials demonstrates a commitment to reducing its ecological footprint. In addition to plywood and timber, concrete is used minimally for foundations, ensuring efficient use of resources during construction.
In summary, the Boxscape project serves as a model for sustainable architecture in food courts, combining modular design with thoughtful integration into its natural setting. It invites users to interact with their environment while enjoying a diverse dining experience. For those interested in exploring further, consider reviewing the architectural plans, sections, and design details presented to gain a deeper understanding of this project’s unique architectural ideas.


























