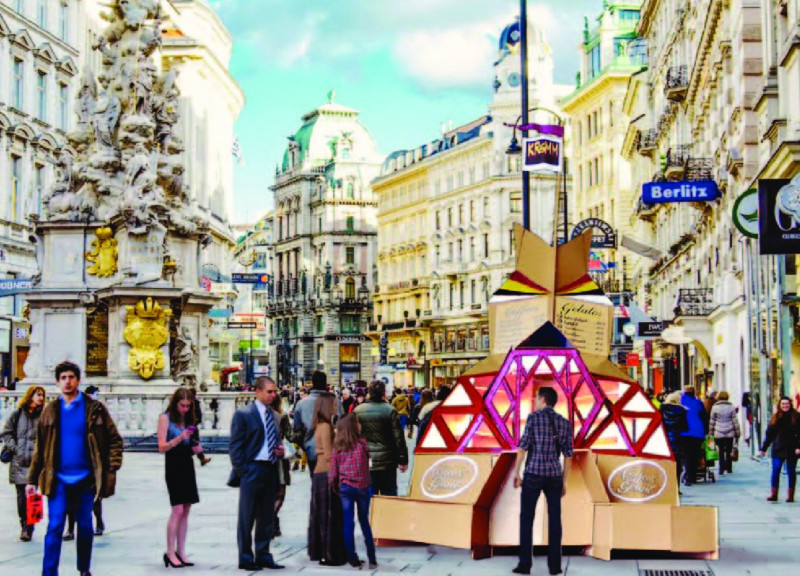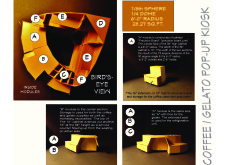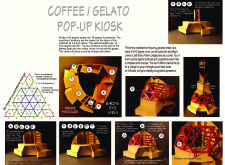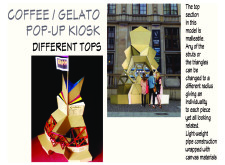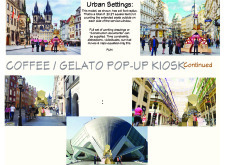A modular kiosk constructed with Precision Board and weather-resistant polycarbonate offers a compact and adaptable solution for serving coffee and gelato in urban settings.
5 key facts about this project
01
Modular design allows for easy customization and reconfiguration based on location.
02
Construction utilizes lightweight Precision Board for structural efficiency.
03
Polycarbonate panels provide visibility and weather protection while enhancing aesthetics.
04
Compact footprint of six feet radius maximizes urban space without obstructing access.
05
Integrated seating areas promote social interaction and community engagement.
The Coffee/Gelato Pop-Up Kiosk is a mobile architectural project designed to provide a compact and efficient space for serving coffee and gelato in urban environments. It embodies a modular design that emphasizes functionality, user interaction, and aesthetic appeal. The project serves multiple purposes, acting not only as a service point for beverages and desserts but also as a social hub within city squares, markets, and other gathering spaces.
The kiosk features a series of interconnected modules that encompass various functions within a cohesive structure. Each design component, including reception and service areas, has been tailored for specific operational needs. The overall form, inspired by geodesic principles, adds unique visual interest while enhancing structural performance. The dimensions and layout have been carefully calibrated to maximize accessibility, facilitating an engaging customer experience.
The use of one-eighth spheres and quarter domes contributes to the kiosk's distinctive architectural identity. This approach enables the integration of flexible spatial configurations that adapt to different urban settings. The design's emphasis on modularity and interchangeable elements allows for customization based on location and operational requirements, setting it apart from conventional food service structures.
The materiality of the kiosk contributes significantly to both its functionality and visual character. Precision Board is utilized for its painted surfaces, providing a lightweight solution that can be easily modified for aesthetics and branding. Aluminum framing contributes to the structural integrity, while polycarbonate sheets enhance visibility and weather protection. The design incorporates material choices that provide durability, allowing for extended use in outdoor settings.
The kiosk's compact design, with a radius of six feet, ensures it can be situated in constrained urban areas without obstructing pedestrian movement. This consideration for site-specific context enhances its usability and attractiveness to passersby. Additionally, extended seating areas facilitate social interaction, enhancing the overall customer experience.
This project exemplifies a practical, modern architectural solution with a focus on utility and social engagement. The combination of innovative design approaches and material selection yields a flexible and effective urban food service environment. For those interested in the architectural details and strategic design choices, further exploration of the project presentation, including architectural plans, sections, and designs, is encouraged for deeper insights into its functionality and aesthetic rationale.
The kiosk features a series of interconnected modules that encompass various functions within a cohesive structure. Each design component, including reception and service areas, has been tailored for specific operational needs. The overall form, inspired by geodesic principles, adds unique visual interest while enhancing structural performance. The dimensions and layout have been carefully calibrated to maximize accessibility, facilitating an engaging customer experience.
The use of one-eighth spheres and quarter domes contributes to the kiosk's distinctive architectural identity. This approach enables the integration of flexible spatial configurations that adapt to different urban settings. The design's emphasis on modularity and interchangeable elements allows for customization based on location and operational requirements, setting it apart from conventional food service structures.
The materiality of the kiosk contributes significantly to both its functionality and visual character. Precision Board is utilized for its painted surfaces, providing a lightweight solution that can be easily modified for aesthetics and branding. Aluminum framing contributes to the structural integrity, while polycarbonate sheets enhance visibility and weather protection. The design incorporates material choices that provide durability, allowing for extended use in outdoor settings.
The kiosk's compact design, with a radius of six feet, ensures it can be situated in constrained urban areas without obstructing pedestrian movement. This consideration for site-specific context enhances its usability and attractiveness to passersby. Additionally, extended seating areas facilitate social interaction, enhancing the overall customer experience.
This project exemplifies a practical, modern architectural solution with a focus on utility and social engagement. The combination of innovative design approaches and material selection yields a flexible and effective urban food service environment. For those interested in the architectural details and strategic design choices, further exploration of the project presentation, including architectural plans, sections, and designs, is encouraged for deeper insights into its functionality and aesthetic rationale.


