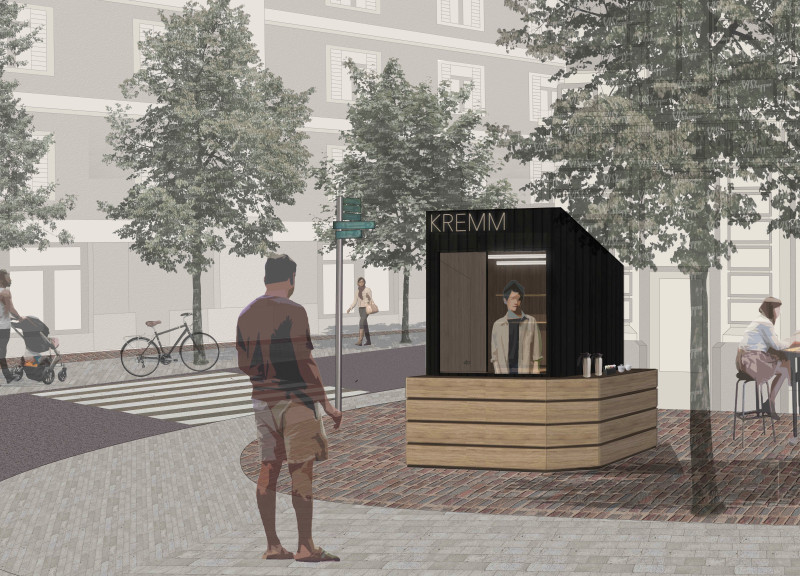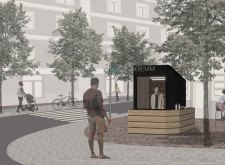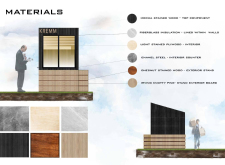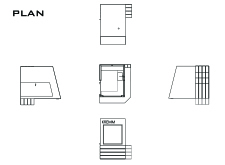5 key facts about this project
Architectural Functionality and Integration
Kremm serves several key functions, including acting as a service point for pedestrians and providing a space for social interaction. The layout is intentionally designed to facilitate easy access, with a welcoming open front that encourages engagement. The structure's configuration adapts to various urban settings, allowing it to maintain relevance across differing contexts.
Unique Design Approaches
One notable aspect of Kremm’s design is its modular construction, which allows for flexibility in placement and function. This approach reinforces the project’s adaptability to various urban environments. The choice of materials—mocha stained wood for the roof, chesnut stained wood for the exterior stand, and enamel steel for the interior counter—demonstrates a focus on durability and sustainability.
Furthermore, natural light plays a significant role in the kiosk’s design. Large windows promote visual connectivity, enabling a seamless interaction between the interior space and the surrounding street life. The overall aesthetic blends contemporary design elements with organic materials, offering a unique visual profile that enhances the environment.
Sustainable Practices in Design
Kremm's architecture includes sustainable design practices with the integration of fiberglass insulation, contributing to energy efficiency. This choice signifies a commitment to reducing the environmental impact associated with urban kiosks. Additionally, the project's emphasis on accessibility ensures it accommodates a diverse range of users, promoting inclusivity within the urban context.
The design elements of Kremm create a cohesive and functional architectural solution that addresses the practical and social needs of urban dwellers. Those interested in understanding the architectural plans, sections, and designs of this project can explore the detailed presentation for a comprehensive analysis.


























