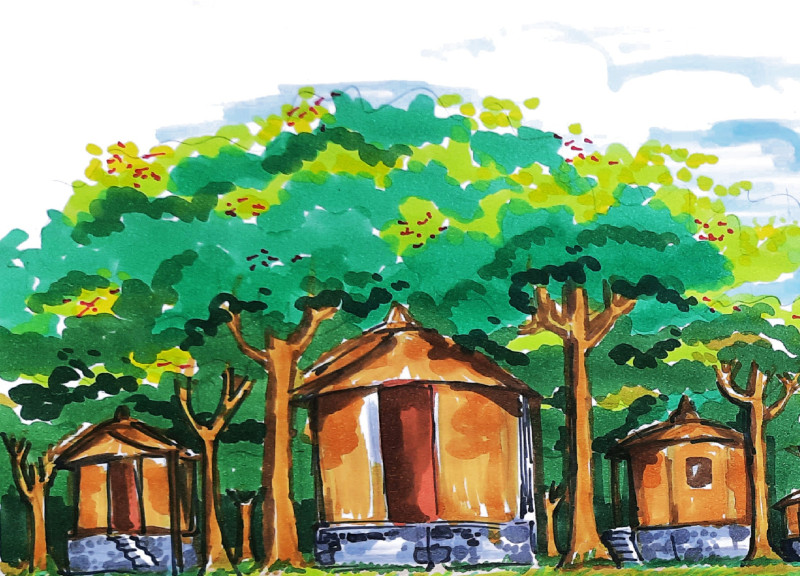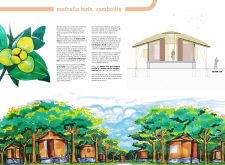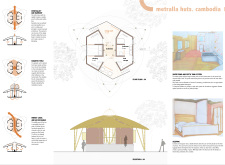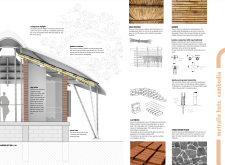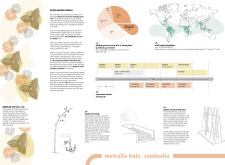5 key facts about this project
Sustainable Design Elements
The Metralla Huts project incorporates several unique design features that differentiate it from conventional accommodation structures. The primary materials employed include bamboo, clay bricks, grass for roofing, and stone for foundations. Bamboo serves as a flexible structural element, allowing for lightweight construction that minimizes resource consumption. The clay bricks, sourced locally, enhance thermal mass, providing natural temperature regulation. Grass thatching reinforces insulation and offers an organic aesthetic that integrates the huts with their surrounding landscape.
The huts are arranged symmetrically around a central meditation space, fostering communal interaction while maintaining individual privacy. Additionally, the design promotes natural ventilation through an innovative energy canal that allows for optimal airflow. Each unit is strategically oriented to maximize natural light, further enhancing energy efficiency within the structure.
Adaptive Modularity
A significant aspect of the Metralla Huts is their modular design, which allows for customization and flexibility. This feature enables the project to adapt as demand fluctuates, accommodating varying numbers of guests or changing community needs. The huts can easily be reconfigured or expanded, making them a versatile solution for eco-tourism developments.
Water management is also a critical consideration, with integrated systems that utilize local resources effectively. The arrangement includes a pond and septic connection, designed to minimize ecological impact while ensuring the huts remain functional throughout their use.
Cultural Context and Community Engagement
The Metralla Huts do not merely serve as places of rest; they embody a deeper connection to Cambodian heritage. By employing traditional forms and local construction practices, the project honors local craftsmanship and promotes community involvement in the building process. This holistic approach reinforces the relationship between architecture and its cultural context, positioning the huts as more than just physical structures but as facilitators of cultural exchange.
The design ultimately serves as a model for how contemporary architecture can engage with and enhance local communities. By focusing on sustainability, adaptability, and cultural relevance, the Metralla Huts project provides a comprehensive accommodation solution that respects and elevates its surroundings.
For those interested in exploring the intricacies of the Metralla Huts, including architectural plans, sections, and design concepts, further investigation into the project presentation is encouraged for a detailed understanding of its architectural ideas and implementation.


