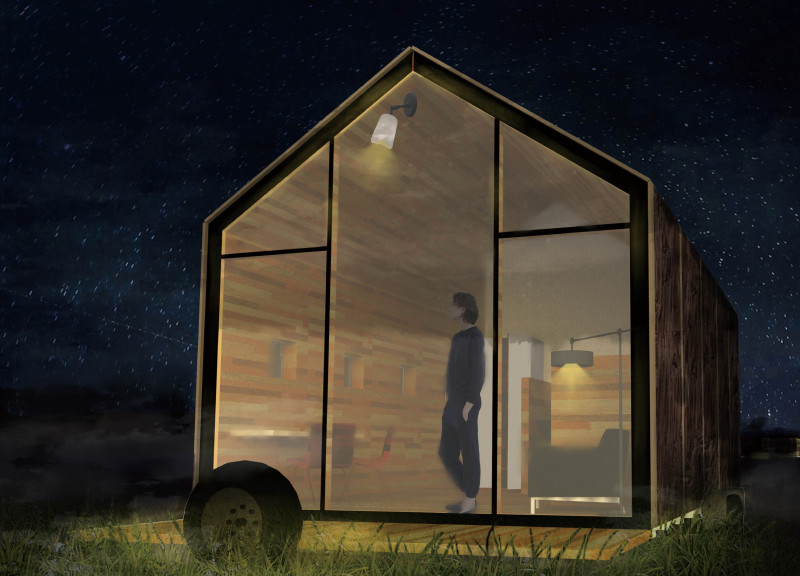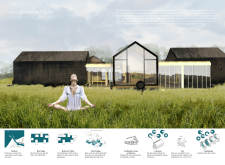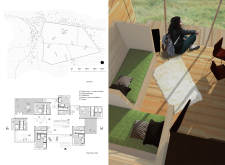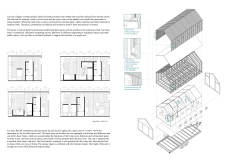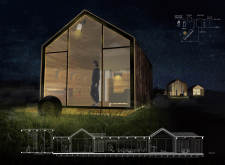5 key facts about this project
At its core, the Pavilosta Poet Huts are designed to function as a micro-community, where individuals and small groups can engage with their craft in an environment that fosters creativity and interaction. Each hut is envisioned as an individual unit that can accommodate various activities related to artistic processes, from solitary writing to group workshops. The design takes cues from traditional Latvian architecture, particularly the characteristic gable roofs, which integrate well with the region’s architectural heritage. This creates a dialogue between the old and the new, where the huts reflect both cultural context and contemporary needs.
A distinctive feature of the project is the modular design, allowing for flexibility in spatial arrangement. The primary living area within each hut is complemented by movable units, which can be adapted to suit different functions. Likewise, external spaces are strategically designed to include terraces and open areas, encouraging outdoor gatherings and collaborative experiences. This thoughtful spatial organization enhances the sense of community while allowing for personal reflection, a balance that is essential for artists seeking inspiration.
The selection of materials is a critical aspect of the project’s design philosophy. By utilizing locally sourced materials such as birch wood, the architects emphasize sustainability and environmental responsibility. The choice of materials not only contributes to the aesthetic quality of the huts but also promotes thermal efficiency, ensuring comfort throughout the year. The integration of modern building techniques with traditional materials forms a cohesive narrative that respects the past while looking toward the future.
A noteworthy aspect of the architectural design is the emphasis on creating unique visual experiences. The combination of wood and glass on the façades allows natural light to permeate the interiors, cultivating a warm and welcoming atmosphere. This design approach acknowledges the importance of light in fostering creativity, as well as the connection between interior spaces and the surrounding environment.
Additionally, the project aims to serve as a catalyst for artistic collaboration. By establishing communal areas where residents can gather, share ideas, and engage in artistic discussions, the Pavilosta Poet Huts strive to promote creativity and foster a sense of belonging among its occupants. The design supports this mission by ensuring that these communal spaces are seamlessly integrated into the overall layout, facilitating easy movement and interaction.
In summary, the Pavilosta Poet Huts project represents a highly considered architectural response to the needs of artists and poets. It exemplifies how thoughtful design can create spaces that are both functional and conducive to creativity. The unique modularity, sustainable material choices, and integration of community-focused spaces set it apart as a meaningful contribution to the landscape of contemporary architecture. For those interested in exploring the conceptual underpinnings and detailed design specifics of this initiative, a review of the architectural plans, sections, and designs will provide additional insights into how this project beautifully merges functionality with artistic exploration.


