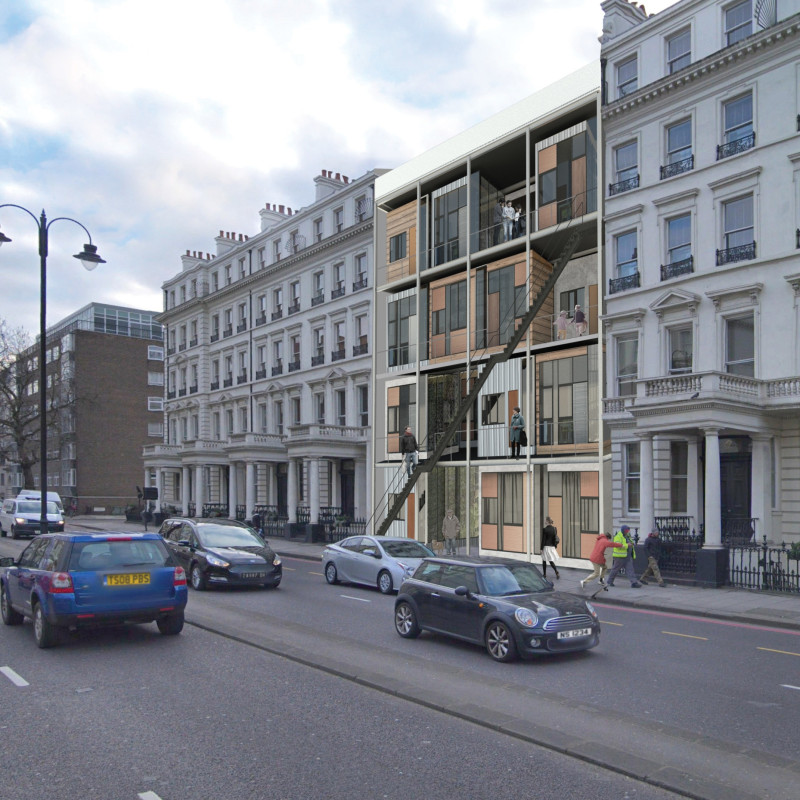5 key facts about this project
At its core, the project represents a commitment to modularity in architecture, enabling the creation of homes that can be reconfigured based on the evolving needs of their occupants. This flexibility is achieved through an intelligent design strategy that focuses on both individual and communal living arrangements, allowing residents to customize their spaces effortlessly. The housing units are crafted from a combination of a robust metal frame and warm wooden modular components, creating a harmonious balance of strength and comfort. The structural integrity provided by the metal framework supports various configurations, making it easy to add, remove, or rearrange wooden panels to suit personal preferences or changing family dynamics.
A significant aspect of the project is its emphasis on sustainable living. It integrates green technology, such as photovoltaic panels, which harness solar energy, alongside rainwater collection systems that encourage resourceful water management. This focus on sustainability not only reduces the environmental impact but also empowers residents to engage in eco-friendly practices. The use of natural materials and energy-efficient systems positions the project as a model for responsible and forward-thinking architectural design.
The architectural plans reveal a carefully considered layout that promotes both privacy and community interaction. Each residential module comes in varying sizes—ranging from compact units ideal for individuals to more spacious homes suitable for families. The design allows for seamless transitions between public and private spaces, fostering a sense of belonging while maintaining personal privacy. Common areas encourage social engagement, with thoughtfully designed features that invite residents to interact, relax, and collaborate.
What sets this project apart is its approach to urban living, recognizing the need for homes that are not constrained by the traditional notion of fixed spaces. Rather, the design allows residents to adapt their home environments as life circumstances change. This innovative concept speaks directly to modern societal trends, where flexibility and adaptability are increasingly valued.
With careful attention to detail, the project incorporates a range of architectural features that enhance both aesthetic appeal and functionality. Facades are designed to vary across the building, enabling a responsive relationship with the surrounding context. By using a combination of transparent and semi-opaque materials, the project ensures that natural light penetrates living spaces, creating an inviting atmosphere while preserving privacy.
In summary, this architectural project stands as a thoughtful response to contemporary housing challenges, emphasizing flexibility, sustainability, and community. It invites the exploration of innovative architectural ideas that can redefine urban living. For those interested in a deeper understanding of the design, architectural sections and detailed architectural plans offer valuable insights into the vision that drives this project. By delving into these aspects, readers can appreciate the comprehensive approach taken to address modern housing needs.


























