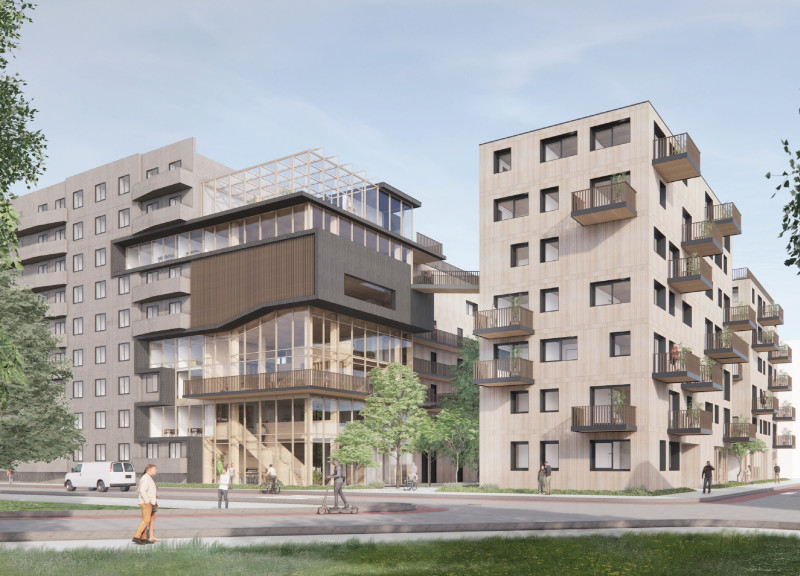5 key facts about this project
Innovative Modular Design
The project features a modular design that allows for easy assembly and disassembly. It consists of prefabricated panels made from timber-straw composites, steel frameworks, concrete foundations, and extensive glass installations for natural light optimization. Each panel type is engineered for specific functions, including walls, entrances, and balcony structures, facilitating a comprehensive and flexible construction process. The inherent adaptability of the design means that living units can be assembled in various configurations, catering to distinct residential needs. This flexibility is foundational to the project’s purpose, ensuring that housing solutions evolve alongside community dynamics.
Community-Centric Approach
“From Ruins to Renewal” emphasizes community integration by incorporating shared spaces alongside individual units. Features such as communal kitchens and workshops foster social interaction and encourage rebuilding of local networks. The architectural design not only focuses on individual living spaces but also integrates communal elements that enhance the overall functionality of the complex. The project is invested in promoting a sense of ownership among residents, reflecting the importance of community participation in the rebuilding process.
Sustainability is a vital component of the architectural ideology. The use of environmentally friendly materials and sustainable practices minimizes the ecological footprint of construction. The project supports resilience by utilizing locally-sourced resources, preserving existing landscapes, and ensuring that new structures complement the existing urban fabric.
To gain a thorough understanding of the architectural designs and plans associated with this project, readers are encouraged to explore detailed architectural sections and designs to appreciate the full scope and intent of “From Ruins to Renewal.”


 Peyman Baktash
Peyman Baktash 























