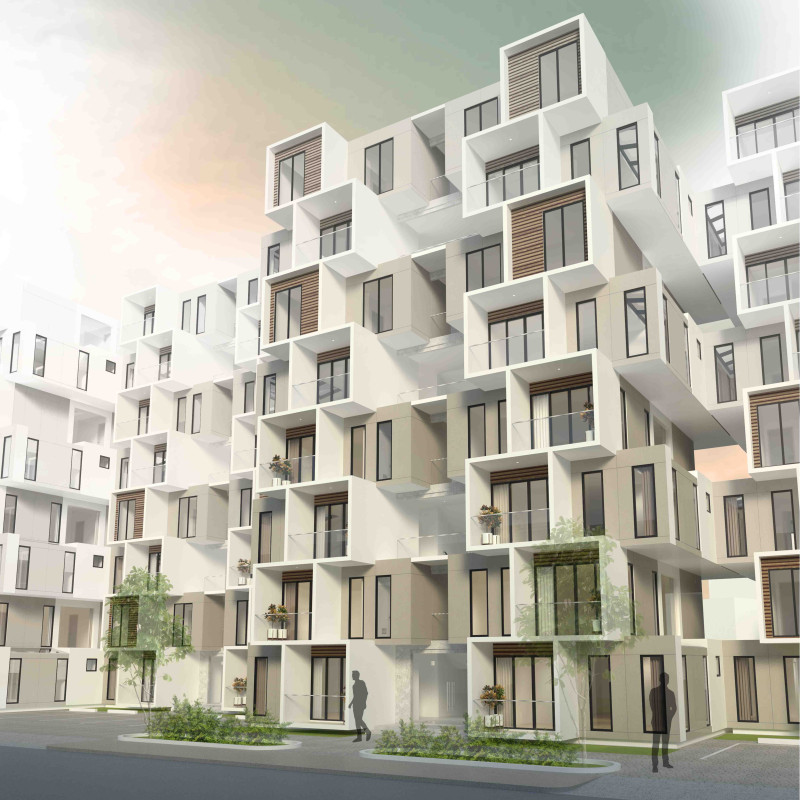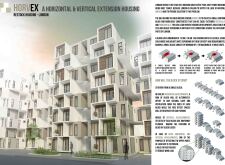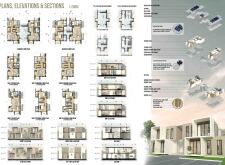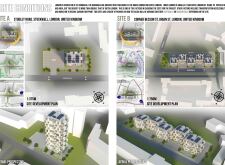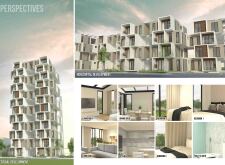5 key facts about this project
The architectural framework consists of a series of interconnected blocks, each designed to house two to four residential units. The overall design of these units is structured to facilitate natural ventilation and maximize daylight, utilizing large windows and sliding doors. This enhances the connection between the interior and exterior environments, promoting an open living experience.
The project employs several materials strategically chosen for their functionality and aesthetic appeal. Concrete serves as the primary structural component, ensuring durability, while large expanses of glass contribute to the transparency of the façade. Steel is integral to the framework, providing strength to the modular forms. Wood features in balcony elements and window installations, introducing warmth to the otherwise modern materials.
A key aspect of HORVEX is its modular nature, enabling easy expansion and customization based on resident needs. This design strategy connects to sustainable practices, focusing on reducing energy consumption through the integration of thermal mass flooring and photovoltaic panels on the roofs. These features align with eco-friendly living standards, making the design not only functional but also environmentally conscious.
The staggered arrangement of residential units creates distinct outdoor spaces in the form of balconies, which serve as extensions of the living areas. This design fosters outdoor interaction, adding to the community-focused intent of the project. Additionally, it enhances the building’s overall visual interest through varying heights and forms.
Furthermore, the design places significant emphasis on accessibility and the importance of community spaces. The integration of green areas within and around the units encourages social interaction among residents, reinforcing the idea of communal living in an urban setting.
For those seeking a comprehensive understanding of the HORVEX project, exploring the architectural plans, sections, and designs provides deeper insights into its functional and aesthetic framework. Understanding the architectural ideas underpinning this project can inform similar residential solutions addressing housing challenges in urban landscapes.


