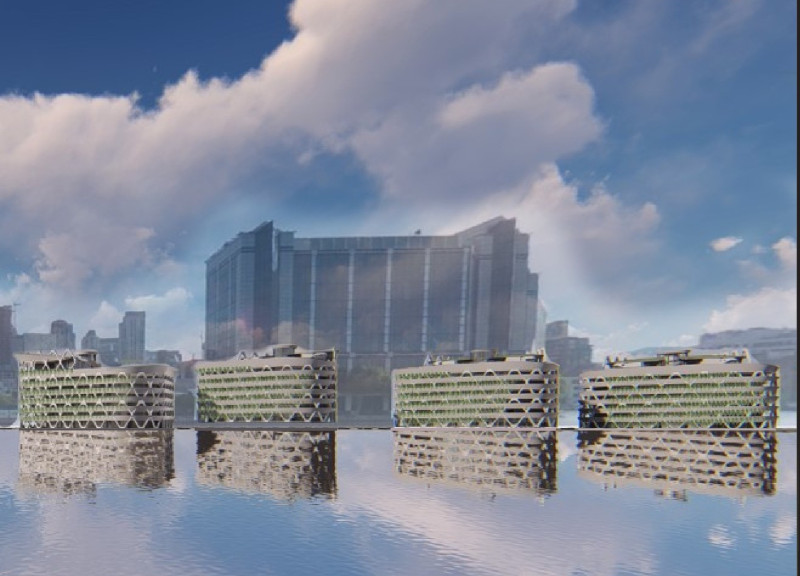5 key facts about this project
The Oasis Progressive Plug-in Housing project is located in London and addresses the critical need for affordable housing through a thoughtful and flexible design. The concept focuses on creating living environments that not only meet basic needs but also adapt to the changing requirements of residents over time. By approaching housing as a social priority, it aims to promote community well-being and connection among people.
Modular Housing Approach
The design features a progressive plug-in model that allows residents to begin with a basic studio unit. This serves as the starting point for their living space. When families grow or their needs change, they can add extension units to their homes. This modular system offers flexibility and a practical solution to changing life circumstances, setting the project apart from more traditional housing models.
Integration of Green Spaces
Green spaces play an essential role in the design, with a strong emphasis on providing open areas for residents. Research shows that access to greenery leads to better health outcomes, reinforcing the importance of integrating outdoor spaces. The layout includes communal areas that encourage social interaction and help build a sense of community. At the heart of the design is an atrium that connects both public and private spaces, offering a calm green area amid the surrounding urban environment.
Sustainability and Environmental Considerations
While specific materials are not mentioned, the project demonstrates a commitment to sustainability and overall well-being. The design reflects an awareness of environmental factors that influence daily life, suggesting that careful material choices will likely align with eco-friendly principles. In the dense setting of London, prioritizing sustainability becomes crucial to improve the quality of living for residents.
Urban Context and Infrastructure
The project leverages London's extensive rail network, which spans over 408 kilometers, to rethink the use of underutilized spaces. It envisions revitalizing these areas to create new neighborhoods, enhancing accessibility and community integration. The Oasis design places great importance on blending with the existing urban environment, utilizing features that promote connections between indoor and outdoor spaces.
The atrium and outdoor areas invite natural light and airflow, contributing to comfortable living conditions, while promoting a sense of openness. This thoughtful integration of spaces supports not just functionality but also a more connected community atmosphere.



























