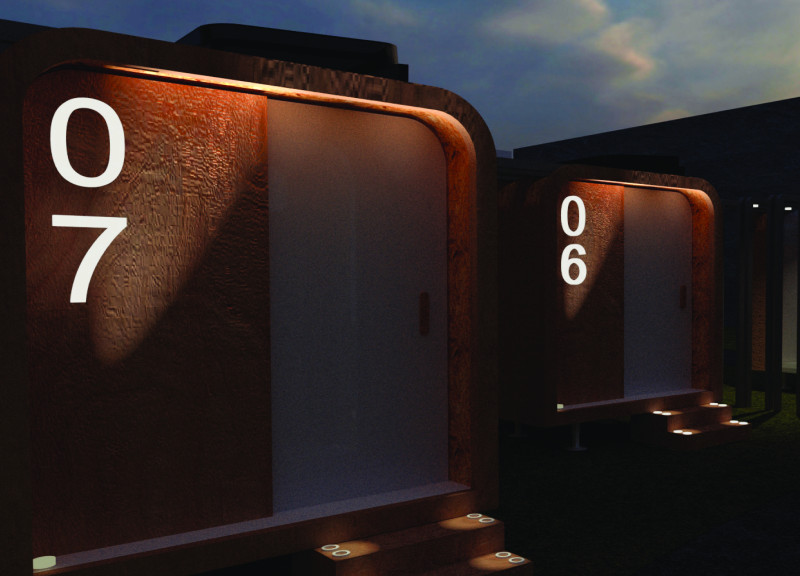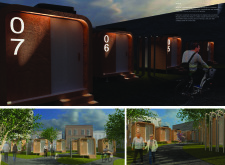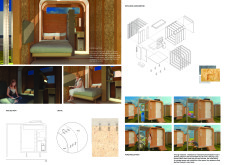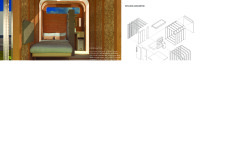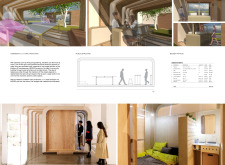5 key facts about this project
At its core, the function of the MERGE project is to create a supportive environment that addresses both immediate housing needs and the long-term goal of social reintegration. Each living unit, or pod, is designed to be compact yet accommodating, offering essential amenities that prioritize comfort and privacy. The careful arrangement of these pods within the site allows for efficient use of space while promoting a sense of community. Pods feature features such as beds, storage solutions, and working areas, all within a layout that facilitates easy navigation and accessibility.
Significant attention has been directed toward the common areas that complement the individual pods. These spaces are crucial for fostering social interaction and collaboration among residents. The design promotes an open-plan layout, which encourages engagement and community activities, including gatherings and workshops. These shared facilities not only enhance the quality of life but also help to build a support network among residents, which is essential for psychological wellbeing.
Material choices have been carefully considered to align with the overarching goals of the MERGE project. The selection includes plywood, oriented strand board (OSB), glass, metal framing, and wood veneer. These materials are not only cost-effective but also provide durability, ensuring that the structures can withstand various environmental conditions. The use of glass is particularly noteworthy, as it allows ample natural light into the living spaces, creating a warm and inviting atmosphere. Additionally, finishes incorporating wood veneer add a touch of warmth, contributing to an overall feeling of homeliness.
The unique design approach of the MERGE project lies in its modularity. The housing units are designed for rapid assembly and disassembly, enabling quick deployment in response to urgent housing needs. This adaptability is a significant innovation in addressing homelessness, as it allows for the flexible arrangement of units based on community dynamics and evolving needs. The project fosters a sense of ownership among residents, as they have the opportunity to personalize their living spaces, further strengthening their connection to the community.
Moreover, the overall layout of the project embodies a thoughtful interaction of individual privacy with community engagement. By thoughtfully designing shared areas that encourage interaction, the architecture of MERGE serves not just as a housing solution but as a catalyst for building relationships among residents. The design reflects an understanding of the social aspect of housing, where community and support are essential elements of a successful living experience.
For those interested in delving deeper into the intricacies of this architectural project, exploring architectural plans, sections, and design ideas will provide valuable insights into the innovative approach adopted by MERGE. This project exemplifies how thoughtful architecture can meet pressing social needs while fostering a sense of community and belonging. To gather a more comprehensive understanding of its design and implementation, please review the presented elements of the project.


