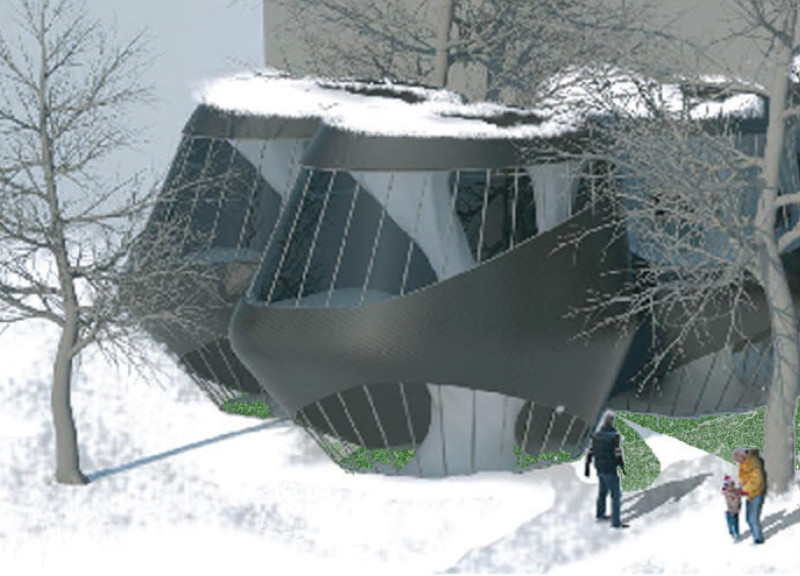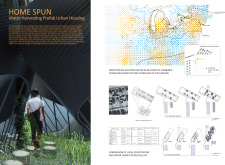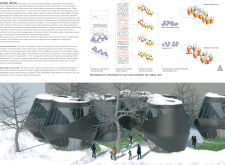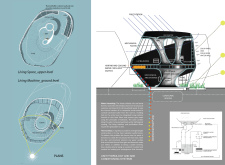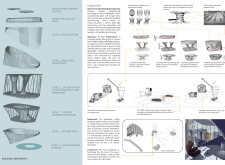5 key facts about this project
At its core, the architecture of Home Spun embodies a clear vision: to create a sustainable and adaptable living environment that aligns with both ecological principles and urban needs. The design’s primary function is to provide comfortable, functional residences while addressing pressing concerns related to water scarcity and wasted resources. By implementing integrated water systems and leveraging local climate patterns, each housing unit becomes an active participant in its environment.
The modular configuration of the project allows for diversity in unit layouts, tailored to fit various site conditions and resident needs. Each unit is constructed using advanced materials, including lightweight composite plastic pipes and thermoplastic elements, contributing to a durable yet flexible home structure. The innovation of filament and tape winding technology facilitates strong and lightweight building components, enhancing the overall efficiency of both construction and functionality.
One of the standout features of this project is its sophisticated water management systems, which are central to the design and operation of each home. Rooftop systems capture rainwater, channeling it into integrated storage solutions. This harvested water undergoes a filtration process within the house, enabling its reuse for tasks such as irrigation and domestic activities. Such an approach not only conserves resources but also empowers residents to manage their own water supply, a crucial factor in urban areas where infrastructure may be inadequate.
In addition to the innovative water components, the ground level of each unit includes a 'Living Machine,' a designed ecosystem that processes greywater through biofiltration. This integration not only ensures waste minimization and water recycling but also supports local biodiversity, enriching the surrounding environment. The design positions itself as an educational tool for residents, promoting engagement with the cycles of water and waste in a manner that fosters deeper ecological awareness.
Another noteworthy aspect of the Home Spun project is its commitment to thermal efficiency. The design strategically employs thermal mass principles, incorporating insulated water cavities within the structural framework. This technique stabilizes indoor temperatures, reducing reliance on external heating and cooling systems and ultimately leading to lower energy consumption.
The arrangement of these housing units is consciously developed to encourage community interaction, with clusters of homes designed to facilitate shared experiences while providing private spaces for families. This synergy enhances the living environment, creating a sense of belonging while allowing for individual freedom. By understanding and addressing the needs of residents, the project evolves into more than just a collection of buildings; it becomes a cohesive community space.
Through its unique approach and well-considered details, the Home Spun project stands as a valuable model for future architectural interventions in urban environments. Its focus on sustainability, community engagement, and innovative water management positions it as a relevant and practical solution to many of the issues presently facing cities across the United States. For those interested in a profound understanding of this architectural design, exploring the architectural plans, sections, and overall design will provide a deeper insight into how this project effectively addresses the contemporary challenges of urban living.


