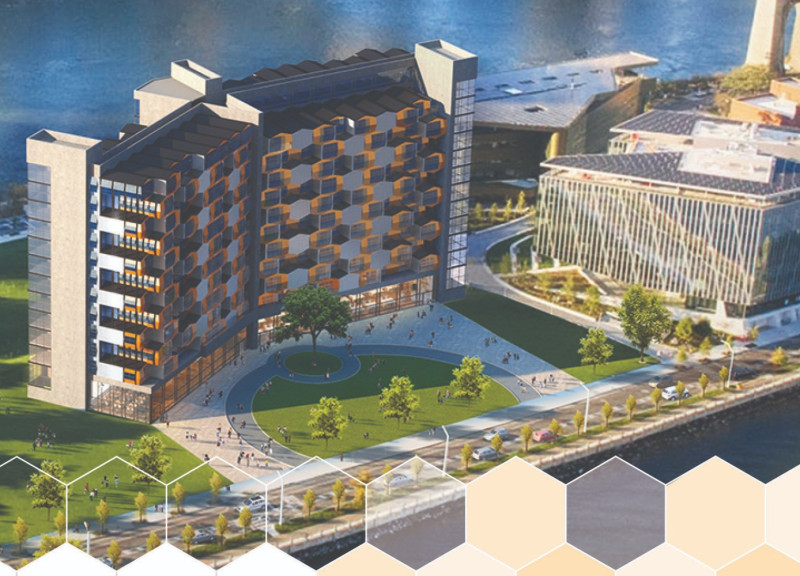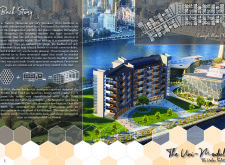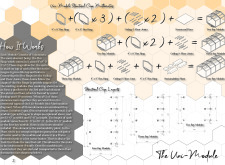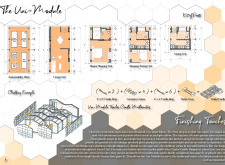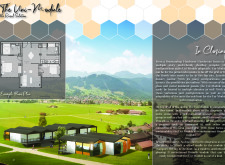5 key facts about this project
At its core, the Uni-Module consists of a series of interconnected hexagonal modules, reflecting a design philosophy that values efficiency in space utilization. Each module can function independently or in conjunction with others, facilitating a mix of housing types that can accommodate single families or larger groups. This flexibility in design allows for greater adaptability to meet changing demographic and spatial demands.
The architectural design of the Uni-Module is defined by its unique structural configuration, which is based on hexagonal forms. These forms provide intrinsic strength and stability while also optimizing surface area for natural light and ventilation. Key features of the project include a robust framework created from hex rings and joists, a metal decking system for the structural floor, and cladding panels available in various finishes. Such material choices not only enhance the aesthetic appeal of the modules but also ensure durability and sustainability, aligning with modern energy efficiency standards.
Moreover, the incorporation of essential utilities within the design marks a significant advancement in off-grid living. The project features integrated systems like sewage mitigation pumps and water storage solutions, directly addressing the urgent need for sustainable living environments. By integrating these components into the architectural framework, the Uni-Module demonstrates a clear commitment to functionality alongside a modern design ethos.
A unique aspect of the Uni-Module is its focus on mobility and ease of assembly. The design enables easy transport and setup in different locations, a particularly valuable feature for communities facing transient housing needs or natural disaster recovery situations. This aspect of the project not only enhances the efficiency of construction but also allows for responsiveness to local market demands and environmental contexts.
Additionally, the aesthetic design thoughtfully balances vibrant cladding with dark glass elements that serve to enhance privacy while maximizing natural light. This choice creates inviting living spaces that feel connected to their surroundings while promoting a sense of community among residents. The overall visual language of the project is a harmonious integration of modern architectural styles with practical needs, ensuring that the result is both appealing and user-centric.
The Uni-Module exemplifies a composite of design ideas that challenge conventional housing strategies while fostering a sense of place and belonging. As the project advocates for sustainable living within contemporary architecture, it paves the way for future developments that prioritize ecological responsibility and adaptability.
For those interested in exploring the finer details of this architectural endeavor, reviewing the architectural plans, sections, designs, and ideas will provide invaluable insights into the comprehensive vision behind the Uni-Module project. Engaging with these elements will offer a deeper understanding of the innovative approaches that define this distinctive architectural response to current housing challenges.


