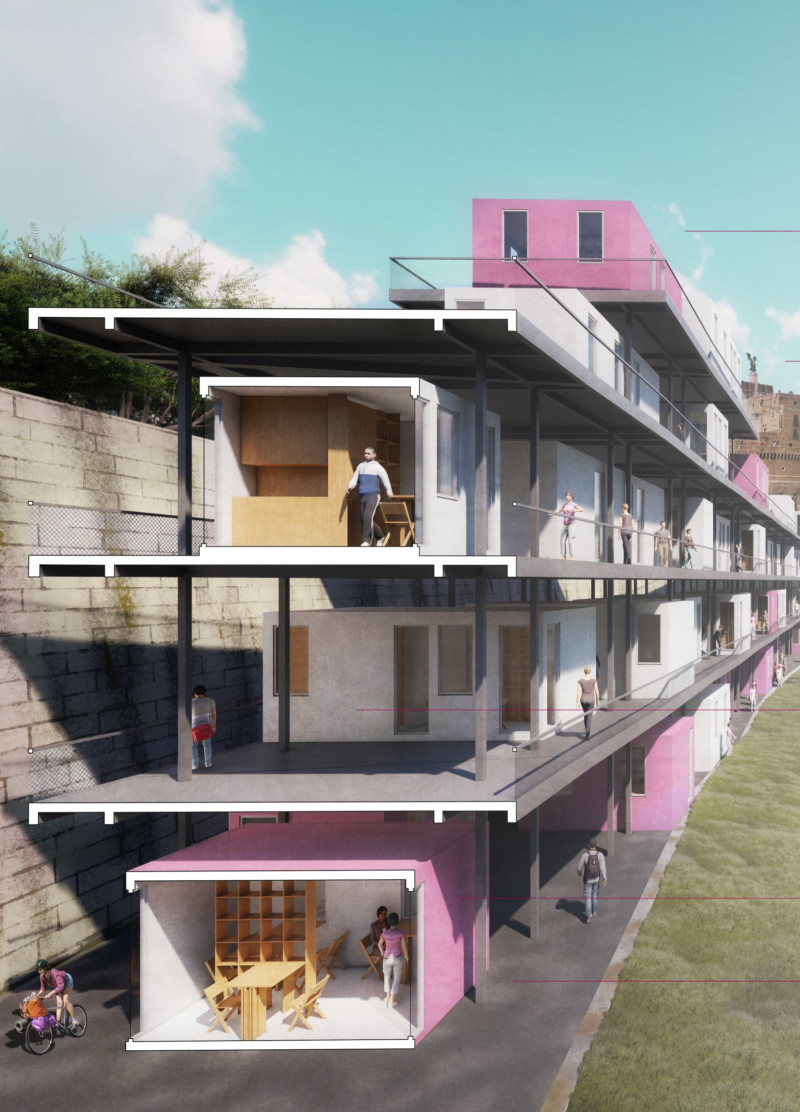5 key facts about this project
The project aims to create diverse living arrangements catering to varied inhabitants, from single occupants to families. By incorporating communal spaces, it fosters a sense of community and encourages interactions among residents, reflecting contemporary trends in urban living.
Innovative Modular Design
"Vivadotto" employs a modular design approach that stands out in contemporary architecture. The prefabricated units allow flexible configurations, enabling adjustments based on the specific needs of residents. This adaptability not only maximizes functionality but also facilitates ease of assembly and disassembly, crucial in flood-prone areas. The use of lightweight materials, such as steel and prefabricated walls, supports this approach while ensuring structural integrity. The façade, characterized by light-colored finishes, serves dual purposes of thermal regulation and aesthetic alignment with the historical surroundings, effectively merging modern and traditional elements.
Community-Centric Framework
The project embodies a community-centric architectural idea by integrating various communal spaces, including shared balconies and coworking areas. This design encourages social interaction among residents, making it conducive to collaborative living. The layout promotes vertical integration, where residential and communal elements coexist within the same structure, optimizing limited urban space while maintaining pedestrian accessibility. This thoughtful arrangement not only meets housing requirements but also enhances the quality of life for occupants through communal engagement and connectivity.
For further insights into "Vivadotto," including architectural plans and sections, interested readers are encouraged to explore the project presentation. Engaging with the project’s architectural designs and ideas will enhance understanding of its innovative approach to modern urban housing solutions.


























