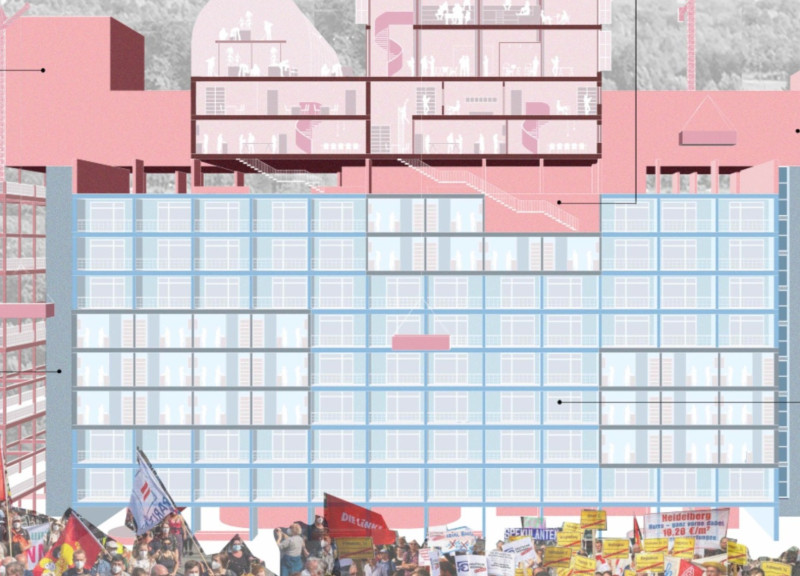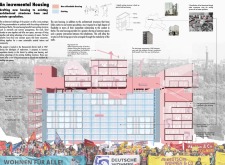5 key facts about this project
This project emphasizes modularity and flexibility, enabling various configurations to meet diverse resident needs. Each housing unit supports both individual privacy and communal living, enhancing the overall functionality of the space. The architectural approach encourages shared experiences through designed communal areas, such as gardens and social spaces, which facilitate interaction among residents.
Unique Design Approaches
The incremental design method is a cornerstone of this project. This approach allows for the gradual addition of housing units based on shifting community requirements, which provides a sustainable solution to urban density issues. By avoiding large-scale, inflexible development, the design remains adaptable to future changes in housing demands.
The integration of collective spaces is another defining feature. This design intentionally fosters social interaction, countering typical urban isolation. Shared amenities, such as rooftop gardens, play areas, and community lounges, play a vital role in bridging connections among residents and promoting a cohesive neighborhood.
Material and Aesthetic Integration
The project utilizes a combination of concrete, glass, steel, and wood to create a visually appealing yet functional living environment. Concrete forms the structural framework, ensuring durability, while glass facades facilitate natural light, enhancing the user experience. Steel elements provide support, and wood brings warmth to indoor spaces, creating a balanced aesthetic that integrates modern designs with functional living spaces.
In summary, the Incremental Housing project in Berlin embodies a thoughtful approach to contemporary architecture, balancing community needs with practical living conditions. For a comprehensive understanding of the project, including architectural plans, sections, and designs, explore its detailed presentation. This will provide further insights into the architectural ideas at play and their implications for urban living.























