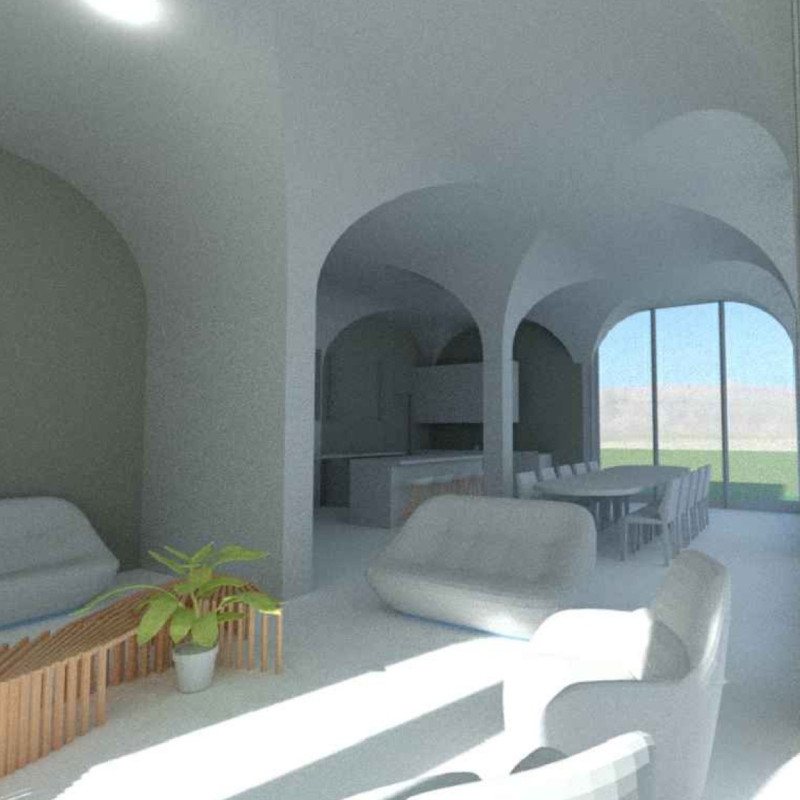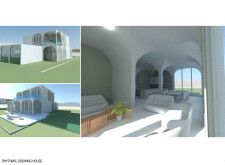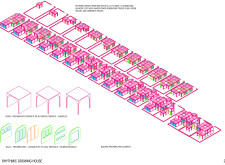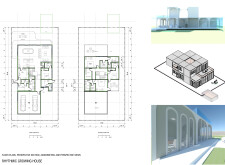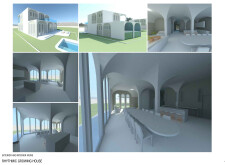5 key facts about this project
## Overview
Located in a context that prioritizes community integration and adaptability, the Rhythmic Growing House explores innovative solutions in residential architecture. Designed to respond to the evolving needs of families and communal interactions, the project utilizes modularity and prefabricated construction techniques to create flexible living spaces that can expand and contract over time.
## Spatial Configuration
The spatial layout of the Rhythmic Growing House is characterized by a blend of open and semi-open spaces that facilitate fluid transitions between indoor and outdoor environments. Areas designated for private and communal use are thoughtfully arranged to promote social interaction while providing opportunities for organic growth. The architectural form combines cubic and arched elements, enhancing visual intrigue and breaking the monotony often found in conventional residential designs. Abundant glass windows and arches not only increase natural light but also establish a strong connection to the exterior landscape, reinforcing the relationship between nature and habitation.
## Materiality and Sustainability
Material selection plays a crucial role in the performance and aesthetics of the Rhythmic Growing House. The primary materials include prefabricated concrete, which offers durability and expedites construction; 3D printed concrete, enabling the creation of complex forms; and extensive use of glass to maximize light exposure. Wood is incorporated in furniture and decorative elements, adding warmth to the interiors. The design promotes sustainability through the integration of shared resources, such as energy-generating systems, that address contemporary eco-conscious living. The modular approach not only provides flexibility in design but also ensures that the housing units can adapt to individual and communal needs over time, offering a practical response to future residential demands.


