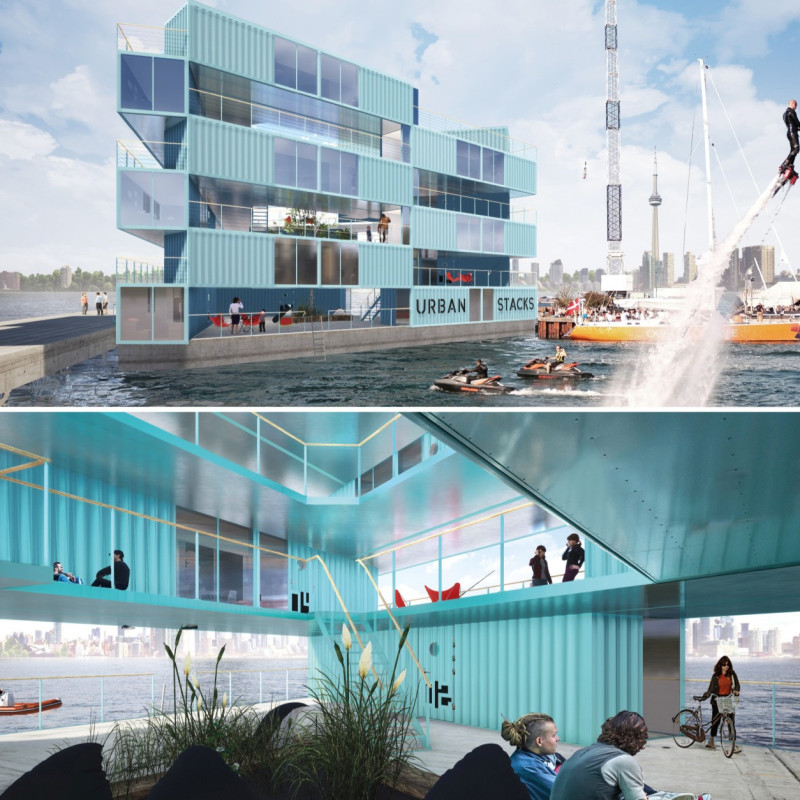5 key facts about this project
The core concept of Urban Stacks lies in its adaptability and modularity. Each unit within the development is constructed from repurposed shipping containers, allowing for a flexible arrangement that can be customized according to specific site requirements or community needs. This modular design not only promotes efficiency during construction but also provides a cost-effective solution to housing shortages. By prioritizing affordability without compromising on design quality, Urban Stacks represents a forward-thinking approach to urban living.
Functionally, the project aims to create a harmonious blend of private living spaces and communal areas. Each residential unit is designed with large windows that maximize natural light and offer residents picturesque views of the Toronto skyline and waterfront. The triangular arrangement of the buildings encourages interaction among residents while providing an adequate degree of privacy. Courtyards serve as focal points for social engagement, promoting a sense of belonging and community among inhabitants. These shared spaces become essential for nurturing connections, whether through communal gardens or open meeting areas designed for social activities.
The architectural decisions surrounding materiality play a crucial role in the overall aesthetic and functionality of Urban Stacks. Shipping containers contribute to the project’s sustainable ethos by repurposing existing materials, minimizing the need for new resources. The use of glass facades not only amplifies natural light but also creates a seamless visual relationship between indoor and outdoor environments. Wooden decking in outdoor areas adds warmth and aesthetic appeal, encouraging residents to connect with nature and fostering a welcoming atmosphere. Steel frameworks provide the necessary structural integrity for stacking containers, ensuring the safety and reliability of the living spaces.
One of the unique design approaches of Urban Stacks is its integration with the natural environment. The project embraces the waterfront setting, creating a sense of fluidity between the architecture and its surroundings. The inclusion of communal gardens and landscaped courtyards cultivates an eco-friendly living environment that benefits the well-being of residents. This design philosophy focuses on enhancing user experience and promoting sustainability through thoughtful landscaping and an emphasis on outdoor living.
The design elements of Urban Stacks represent clear architectural ideas that address both the social and environmental challenges faced by modern urban communities. By presenting a flexible and scalable housing solution, the project showcases an architectural response that is not just adequate but genuinely attentive to its users’ aspirations for affordable and quality living.
For those seeking a more in-depth understanding of this project, exploring the architectural plans and sections can reveal the intricate details and thought processes behind this innovative design. By reviewing the architectural designs presented, readers can gain further insights into the unique aspects of Urban Stacks and appreciate how it contributes to addressing Toronto’s housing needs. This exploration can deepen the understanding of how architecture can shape communities and enhance urban living experiences.























