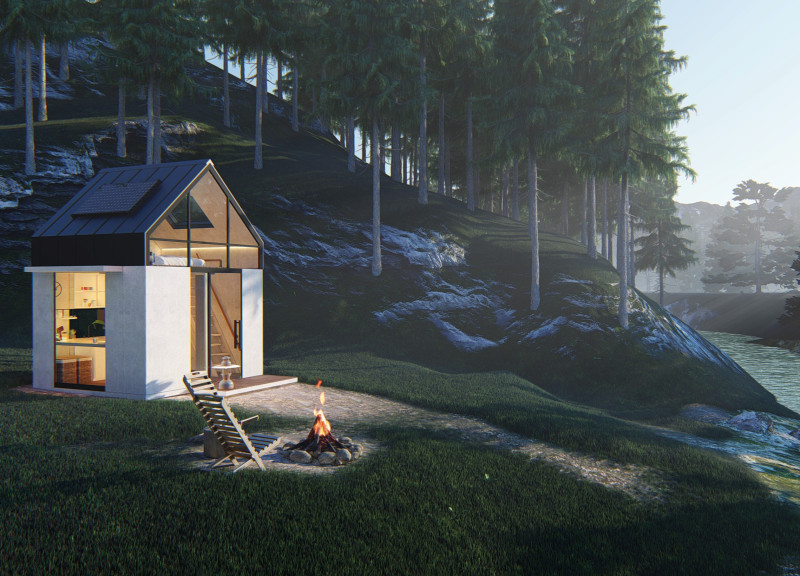5 key facts about this project
The primary function of A-Haus is to offer modular housing that can be rapidly deployed to support displaced families. Each unit is designed on a 3x3 meter module, allowing for scalability according to individual household needs. The layout accommodates essential living spaces, including a living area, kitchen, bathroom, and lofted bedroom, all arranged efficiently to maximize utility and comfort. This approach emphasizes a balance between privacy and communal interaction, essential for fostering community resilience.
One of the defining features of A-Haus is its sustainable material use. The project employs recycled Expanded Polystyrene for insulation, hollow steel frames for structural integrity, and reinforced concrete for durability. Reclaimed wood is used to enhance environmental sustainability. These materials not only contribute to the longevity of the structures but also minimize the ecological impact commonly associated with housing development.
The design process places significant emphasis on energy efficiency. A-Haus incorporates solar panels to harness solar energy and rainwater harvesting systems to secure a sustainable water supply. The integration of natural filtration systems for greywater adds a layer of environmental responsibility, promoting better water management practices for residents.
What sets A-Haus apart from other housing solutions is its commitment to modularity and on-site assembly. This aspect allows for quicker deployment during crisis situations, accommodating the urgent needs of displaced individuals. The design can be constructed in a factory setting and assembled on-location, reducing environmental impact and construction time significantly. Furthermore, the project includes provisions for community training in sustainable building practices, equipping locals with the skills necessary for ongoing maintenance and future construction projects.
The A-Haus project showcases a thoughtful response to contemporary architectural challenges, blending practicality with sustainability. Its modular design allows for adaptation to various contexts, ensuring it can meet diverse needs while fostering resilience in the wake of disasters.
For a deeper understanding of the architectural ideas and design strategies employed in A-Haus, the reader is encouraged to explore the detailed architectural plans, sections, and designs presented in the project documentation. This exploration will provide further insights into the unique aspects and innovative approaches that define the A-Haus initiative.


























