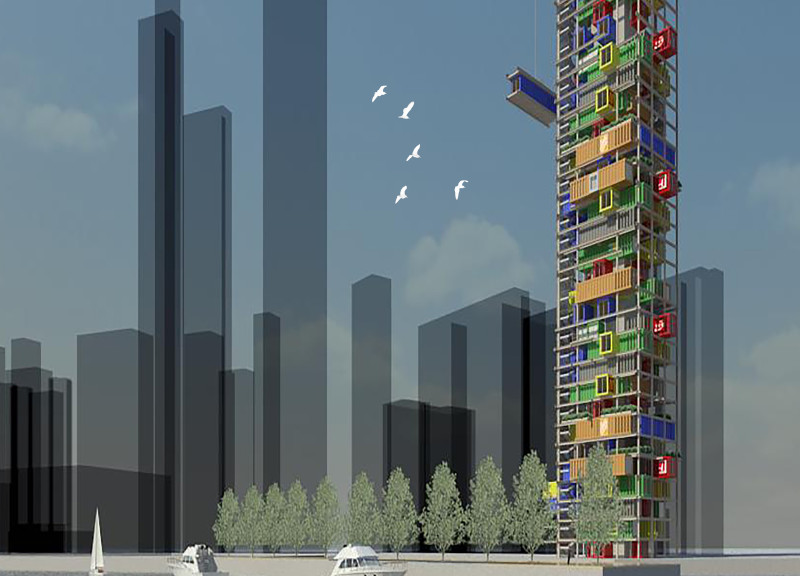5 key facts about this project
The overarching function of this architectural project is to offer affordable housing solutions that cater to a diverse demographic, including families, individuals, and students. The use of shipping containers as the primary building block allows for modular construction, which can be easily adapted to fit specific site conditions and user needs. This flexibility is essential in a context like Hong Kong, where real estate is at a premium, and land use is often constrained.
Key features of the project include three distinct prototypes: Low Rise, High Rise, and Infill. Each design is intended to explore different vertical and horizontal arrangements of the containers while maximizing usable living space. The Low Rise prototype presents a horizontally stacked arrangement that enhances communal living and allows for outdoor interaction. This approach encourages social engagement among residents, creating a sense of community in a typically crowded environment.
The High Rise model serves to optimize vertical space, demonstrating how container units can be stacked to create high-density housing solutions. This design incorporates a central core for circulation and can accommodate various unit types to suit different lifestyles. The consideration for vertical living not only addresses the limited ground area but also integrates modern urban living aesthetics, offering views and exposure to natural light.
The Infill design is particularly significant, as it takes advantage of leftover urban spaces between existing buildings. This approach reflects an acute awareness of urban fabric and showcases how architecture can enhance existing communities without requiring expansive new footprints. By creating new homes in underused spaces, the Infill prototype highlights the potential for revitalization in densely built environments.
Materiality plays an essential role in this project. The use of sturdy, durable shipping containers provides inherent resilience, while the introduction of other materials like steel frameworks and glass allows for structural stability and modern aesthetics. Timber decks create inviting outdoor areas, establishing a connection between the interiors and the natural environment. Additionally, the incorporation of green roofs and vertical gardens contributes to sustainability initiatives by enhancing biodiversity and air quality in urban settings.
What sets this project apart is its commitment to sustainability and efficiency in design. By utilizing existing materials and fostering adaptable use, the architecture promotes a lower carbon footprint and reflects an understanding of the principles of ecological design. Each detail, from the choice of materials to the arrangement of living spaces, demonstrates a keen awareness of environmental impacts and the necessity for resourcefulness in modern architecture.
The project’s architectural ideas are compelling. Its focus on modular construction not only allows for rapid assembly but also offers the possibility for future expansion or modification as family needs change over time. This adaptability is crucial in today’s fast-paced urban environments where lifestyle requirements can shift rapidly.
Overall, this project stands as an insightful exploration into affordable housing solutions within a challenging urban landscape. It highlights the value of innovative design approaches that prioritize not only individual living conditions but also the broader community and environmental context. To gain a comprehensive understanding of this project, readers are encouraged to explore the architectural plans, sections, designs, and ideas that underpin this proposal. By delving deeper, one can appreciate the thoughtfulness and detail that inform each aspect of this meaningful architectural endeavor.






















