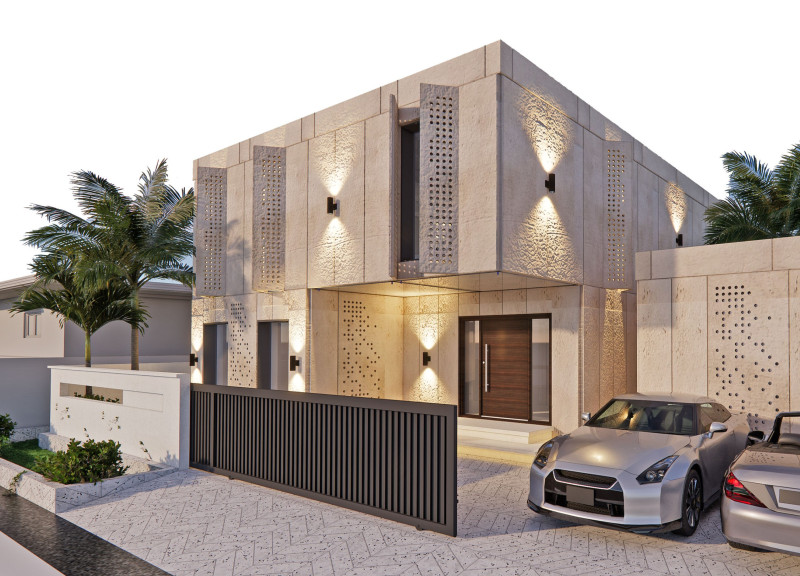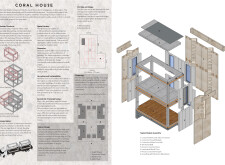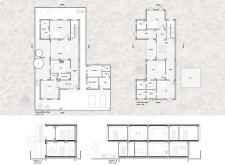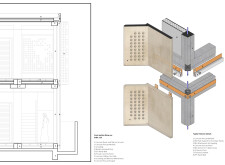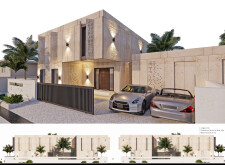5 key facts about this project
# Architectural Design Report: Coral House
## Overview
Coral House is located in a region known for its natural coral stone, and the design is rooted in both the ecological context and cultural heritage of the area. The intent of the project is to create a sustainable, adaptable living space that integrates seamlessly with its surroundings while enhancing community engagement. This project represents a forward-thinking approach to modern housing by incorporating traditional materials alongside contemporary construction methods.
## Structural Assembly
The design utilizes a modular framework, facilitating straightforward assembly and flexibility for future modifications. Each unit can be adapted to accommodate the changing needs of residents by allowing for the easy addition or removal of walls. This approach to design not only enhances the longevity of the structures but also supports a lifecycle housing concept that prioritizes long-term usability.
## Spatial Configuration
The interior layout promotes a harmonious balance between communal and private spaces. The configuration features varied room sizes, fostering customization to suit diverse living arrangements such as multi-generational households. Daylight plays a crucial role, with strategically placed windows enhancing natural light penetration and energy efficiency. Moreover, each unit emphasizes connectivity to outdoor spaces with private terraces and gardens that include native flora, encouraging interaction with the natural environment.
## Community Interaction
The project envisages a clustered arrangement of Coral Houses to foster a sense of community while preserving individual privacy. Shared pedestrian pathways and communal gathering areas enhance social interaction among residents, promoting a neighborhood model that supports both personal and communal relationships.
## Upcycling and Sustainability
A commitment to sustainability is reflected in the use of locally sourced materials and innovative recycling practices. The project aims to significantly reduce carbon emissions associated with construction by reusing waste materials, potentially cutting down concrete-related emissions by up to 75%. Additionally, design elements such as sun shading devices and natural ventilation strategies further minimize reliance on mechanical cooling, aligning the project with contemporary ecological standards.
## Aesthetic Considerations
Architecturally, Coral House reflects a modern aesthetic that resonates with local traditions. The facade features textured surfaces inspired by coral stone, providing both visual interest and passive cooling benefits. The integration of ambient and accent lighting enhances the building's character and ensures visibility and security during nighttime.


