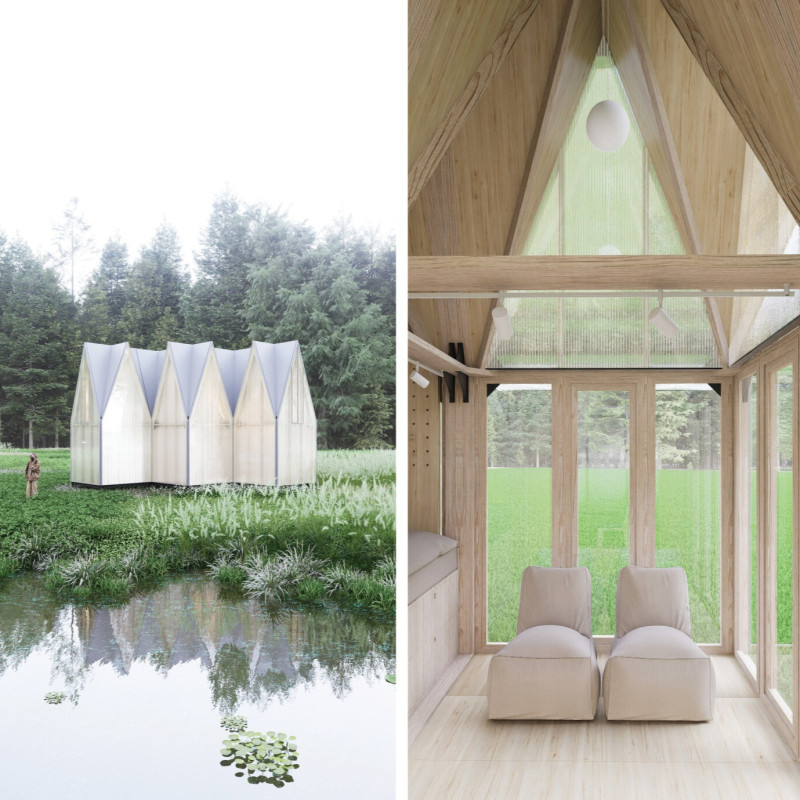5 key facts about this project
The project represents a shift in architectural paradigms, highlighting the importance of user-driven designs in compact living environments. It functions as a versatile residential solution, accommodating various lifestyles and preferences through its modular components. The design enables different configurations, promoting both privacy and communal interaction.
Design components of "Shapesifter" include its distinctive stacked rooflines, which create dynamic interior spaces while enhancing ventilation and natural light. The building envelope utilizes polycarbonate panels and wood, materials that not only contribute to a pleasing exterior but also support thermal efficiency. The interior layout features integrated storage solutions and multipurpose areas, allowing for efficient use of space.
Unique features of this project include its focus on sustainability and user adaptability. The implementation of photovoltaic panels ensures energy efficiency, while the innovative use of greywater management systems underscores a commitment to environmental responsibility. The architecture promotes engagement by allowing residents to modify their living spaces based on personal requirements, fostering a sense of ownership and community.
Sustainable material choices, such as plywood and steel, enhance the structural integrity and longevity of the design. This approach not only contributes to performance but also aligns with current trends in eco-conscious architecture.
In examining the architectural plans, sections, and overall design, readers are encouraged to explore how "Shapesifter" redefines modular living and engages with contemporary architectural ideas. Visit the project's presentation to gain further insights into the innovative components and detailed designs that characterize this unique architectural endeavor.


 Vedad IslambegoviĆ,
Vedad IslambegoviĆ, 























