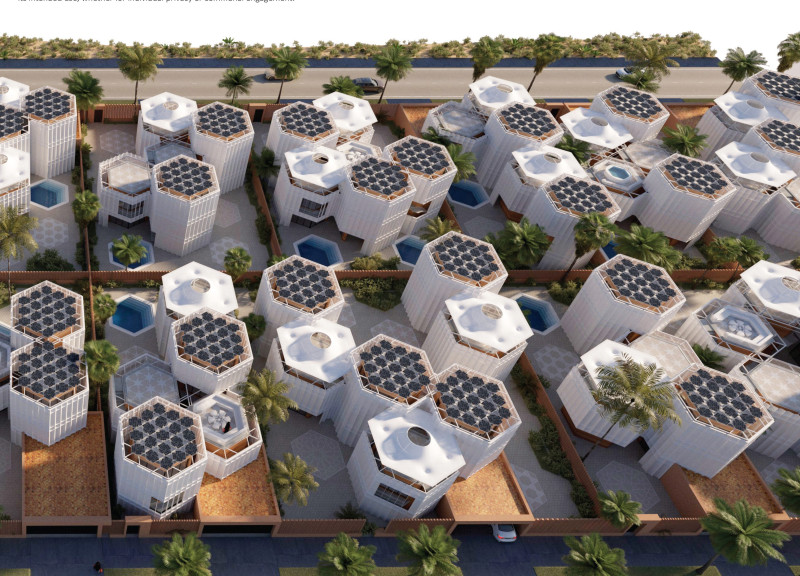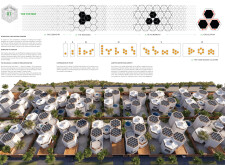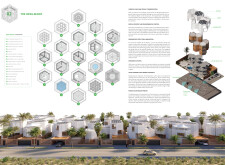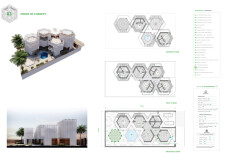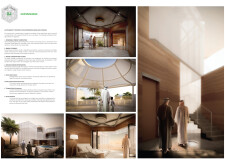5 key facts about this project
## Architectural Design Report: Hexa-Block Housing Project
### Overview
The Hexa-Block Housing Project is situated in an urban environment aimed at addressing contemporary housing challenges through innovative design and sustainability. By employing hexagonal forms arranged strategically, the project seeks to optimize spatial efficiency while fostering community engagement. The design integrates modern architectural principles with a focus on adaptability and environmental responsibility.
### Modular Configuration and Customization
The residential units are organized as modular Hexa-Blocks, each covering an area of 22 square meters. This modular approach supports a range of residential functions, from private living spaces to communal areas, catering to diverse family sizes and dynamics. Homeowners benefit from extensive customization options at three levels, allowing them to adapt layouts and features to reflect their lifestyle preferences while maintaining a cohesive aesthetic within the community. This design philosophy emphasizes both individuality and interconnectedness among residents.
### Material Selection and Sustainability
Material choices for the Hexa-Block project are guided by sustainability and local context. The primary structural component is concrete, selected for its durability and regional availability. Large glass elements enhance natural lighting and visual connections to the exterior environment. Energy-efficient features include integrated solar panels and thermal mass walls, which optimize thermal performance and reduce energy consumption. Additionally, sustainable water practices such as rainwater harvesting and solar-powered water heating systems are incorporated to minimize ecological impact. The material palette not only serves functional purposes but also reflects and honors local architectural traditions.


