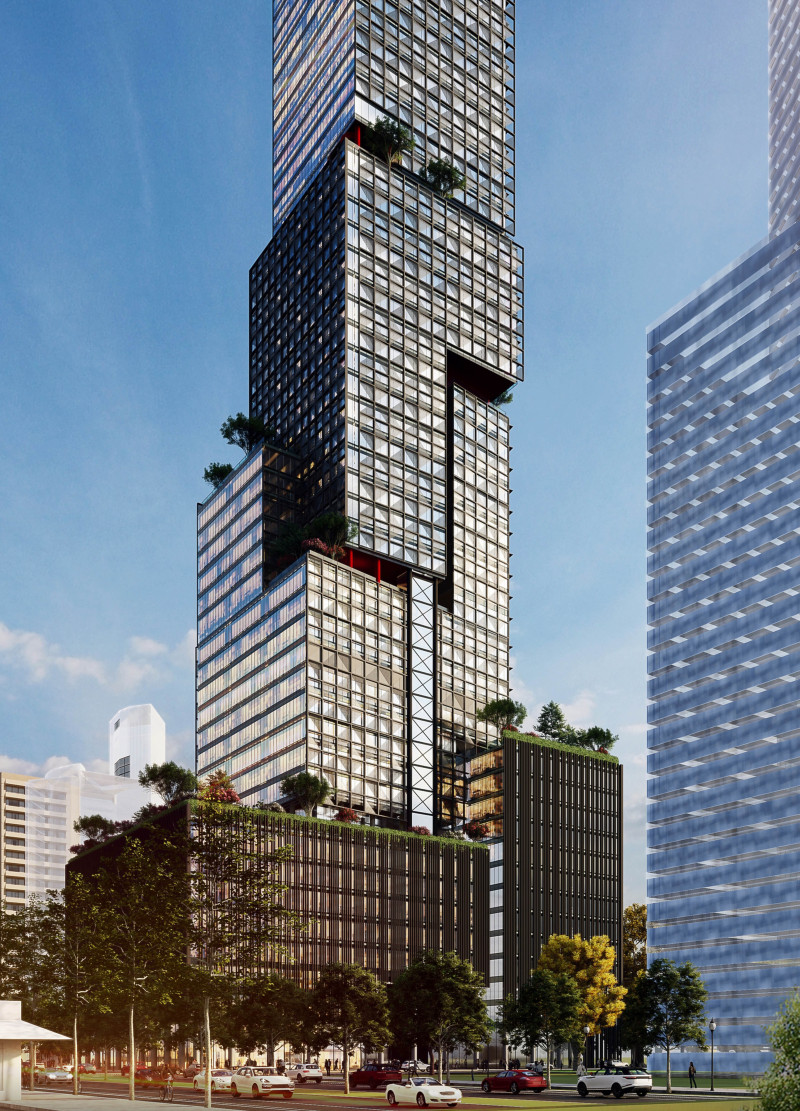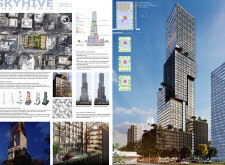5 key facts about this project
The project features a combination of commercial areas, office spaces, and communal green zones, addressing the needs of a dynamic urban population. By stacking modular forms, the design maximizes land use while introducing a unique visual appeal that differentiates it from traditional high-rise developments. The building’s massing creates a harmonious flow of spaces, facilitating interaction among users and enhancing community connectivity.
Modular Design Efficiency
The unique design approach of "SkyHive - The Tetris" focuses on modularity, drawing parallels to the interlocking shapes of Tetris blocks. By utilizing distinctly shaped modules, the design diverges from linear high-rise structures, offering a more flexible and fluid arrangement. Each module serves a defined function—commercial, workspace, or recreational—allowing for varying configurations while prioritizing accessibility and interaction. This modular system not only provides functional diversity but also simplifies construction methods and reduces logistical challenges.
Sustainability and Material Selection
The project showcases a commitment to sustainability through the careful selection of materials. The exterior is predominantly clad in glass, promoting natural light and reducing reliance on artificial lighting. Secondary aluminum panels serve as a protective skin, improving energy efficiency and thermal performance. Concrete forms the main structural element, while steel components provide necessary support for the modular framework. The integration of wood finishes within the interiors introduces a warm element, fostering a more inviting atmosphere. Additionally, the inclusion of green spaces and vertical gardens promotes biodiversity, contributing positively to the urban ecosystem.
Exploring the architectural plans, sections, and designs of "SkyHive - The Tetris" reveals the thoughtfulness of the project’s configuration and its potential impact on the urban landscape. The synthesis of modularity, sustainability, and community-focused design contributes to a progressive architectural statement well-suited for contemporary urban environments. Interested readers are encouraged to delve into the project’s detailed presentation, where architectural plans and sections can offer further insight into the innovative ideas that shape this distinctive design.























