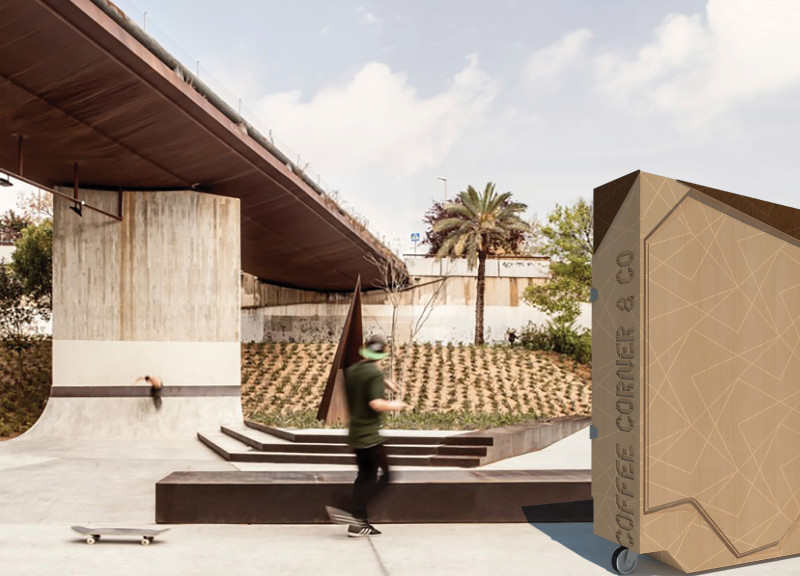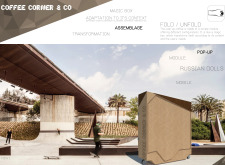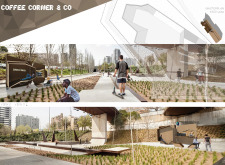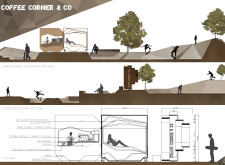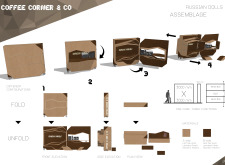5 key facts about this project
At its core, the project represents an innovative approach to urban architecture, emphasizing the importance of flexible use in design. The concept of a "magic box" is central to the idea, reflecting a physical and symbolic space that can transform according to the needs of its users. Modular elements allow for various configurations, enabling the coffee shop to adapt during different times of day and accommodate fluctuating patron numbers. This adaptability promotes a dynamic environment, fostering social interaction and encouraging community involvement.
The architectural design features significant attention to materiality, utilizing elements such as oak glued laminated panels for structural integrity while imparting a warm aesthetic appeal. This choice of materials aligns with contemporary approaches that focus on sustainability without compromising on style. Additionally, steel hinges and drawer slides enable the flexible mechanisms necessary for the modular design, ensuring that transitions between configurations are smooth and intuitive. Surfaces that incorporate geometric patterns further enhance the project's visual character, making the interior and exterior spaces engaging for users.
Another important aspect of the project is its spatial context. Nestled strategically below a busy urban overpass, "Coffee Corner & Co" transforms what could be an overlooked area into a vibrant gathering place. The design considers various sight lines and elevations, creating different focal points for visitors, which helps establish a connection with the surrounding landscape. By integrating the coffee shop into a space that is typically perceived as unwelcoming, the project challenges conventional notions of where commercial activities can thrive.
The overall functionality of "Coffee Corner & Co" is rooted in its ability to serve multiple purposes within a compact footprint. By offering bar seating and cozy resting areas, the design caters to individuals seeking a quick coffee break as well as groups looking for a communal space to enjoy their time together. Storage solutions are ingeniously integrated into the modular components, offering practicality without compromising aesthetics.
One of the unique design approaches taken in this project is its commitment to creating a welcoming environment through innovative architecture. The integration of LED lighting along building edges plays a crucial role in enhancing visibility and inviting presence during evening hours, ensuring that the space remains active and attractive. The interplay of light and material not only creates a visually stimulating experience but also aligns with sustainable principles that prioritize energy efficiency.
The project stands as a testament to the growing interest in creating multifunctional urban spaces that are responsive to their environment and the needs of the community. The design choices reflect a broader trend in architecture that values flexibility, sustainability, and the promotion of social interactions. "Coffee Corner & Co" emphasizes the significance of architecture as a means to enrich urban living, transforming overlooked spaces into lively community focal points.
For those looking to delve deeper into the architectural details of this project, exploring the architectural plans, sections, and overall design will provide additional insights into the thoughtful ideas and strategies employed in this engaging architectural endeavor.


