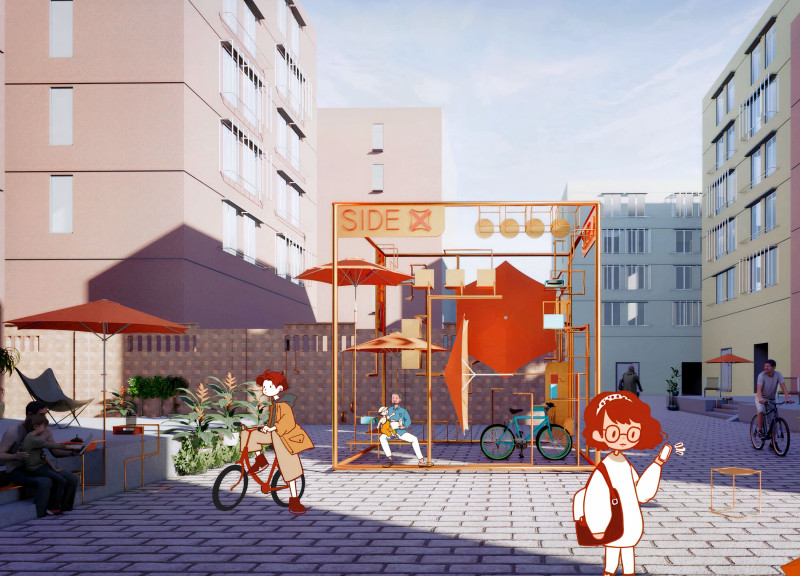5 key facts about this project
The Urban Reading Toolkit is a flexible, modular structure designed to activate underused urban spaces through reading, cycling, and social interaction. Conceived as a mobile toolkit, it offers an adaptable framework that encourages public engagement and reimagines everyday environments as inclusive communal areas.
Structure and Multi-Use Functionality
The design centers around a four-sided scaffold-like frame, with each side supporting a different function—reading, cycling, lighting, and shading. Components such as book holders, integrated lights, and bicycle stands are built into the structure and can be personalized based on context or user needs. Lightweight materials allow for quick assembly and relocation, making the toolkit ideal for temporary or evolving public spaces.
Interaction, Mobility, and Everyday Use
Lighting can be powered via smartphones, promoting sustainable energy use, while umbrellas offer shade and increase comfort in outdoor settings. Users are encouraged to reconfigure the modular components, fostering a sense of ownership and active participation. By accommodating books, bikes, and everyday activities, the toolkit reflects the layered nature of urban life and supports a more interactive and responsive public realm.























































