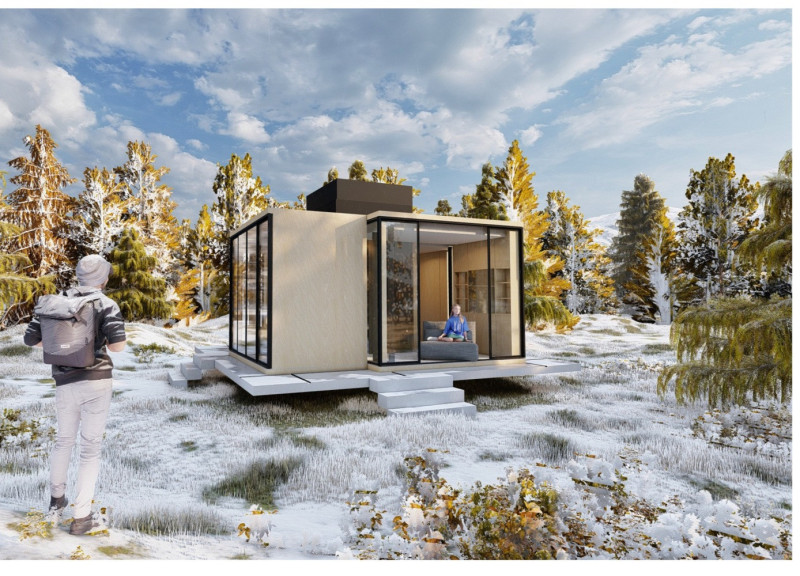5 key facts about this project
This architectural project emphasizes flexibility, which is achieved through a modular approach. Each component of the house is designed to operate independently while maintaining a cohesive aesthetic. The use of movable boxes enables occupants to reconfigure their living space according to their specific requirements at any given time. This adaptability means that a couple can transform their home from a space focused on productivity during weekdays to one dedicated to leisure and social interaction on weekends. The Roving House thus serves not only as a residence but also as a responsive living environment that evolves with its users.
A notable feature of the design is its integration with the natural environment. Situated in a forested area, the project incorporates large windows and open spaces that foster a strong connection to the outdoor landscape. This relationship with nature not only enhances the aesthetic appeal of the architecture but also promotes a sense of tranquility and well-being for the inhabitants. The strategic placement of these windows allows ample natural light to enter, reducing the need for artificial lighting and contributing to energy efficiency.
The choice of materials is fundamental to the project’s identity. Wood serves as the primary building material, providing a warm and inviting atmosphere while reinforcing sustainability principles. Plywood is strategically used to optimize structural integrity without adding excessive weight, allowing for both robust construction and innovative design solutions. Transparent solar glass is included to maximize natural light intake while contributing to the home’s energy production, reflecting modern advancements in sustainable architecture. Additionally, insulated ceramic services serve to enhance thermal comfort and efficiency within the home.
Each space within the Roving House has been carefully crafted to fulfill specific functions while maintaining a sense of harmony throughout. The living area is designed for familial interactions, fostering connections and fostering a welcoming environment. Meanwhile, the private office space is positioned to minimize distractions, allowing for an effective work environment separated from more social areas. The bedroom, an intimate retreat, is placed strategically to provide privacy while still ensuring access to outdoor views.
Architectural sections and plans further illustrate the intricate relationships between the different spaces within the project. The design communicates the internal circulation pathways clearly while depicting how mechanical systems work, particularly the integration of heating and cooling mechanisms. The careful layering of space promotes a user experience that is as functional as it is aesthetically pleasing.
The Roving House is also designed with environmentally responsible features that prioritize self-sufficiency. Rainwater harvesting systems are incorporated into the design, encouraging sustainable water management practices that can be critical in reducing environmental impact. By embracing passive solar design principles, the house capitalizes on natural thermal cycles to provide comfort while minimizing reliance on conventional energy sources.
This architectural project signifies more than just a home; it showcases a forward-thinking approach to design, where adaptability and sustainability play a central role. The unique conception of a modular living environment that respects and integrates the natural surroundings allows for a significant reimagining of how residential architecture can function in harmony with the needs and activities of its inhabitants.
For those interested in delving deeper into the innovative architectural elements of The Roving House, exploring the architectural plans, sections, and various design ideas will provide further insights into the project. This exploration is essential to appreciate the thoughtfulness that informs this contemporary architectural model, which blends functionality with an innate respect for the environment.























