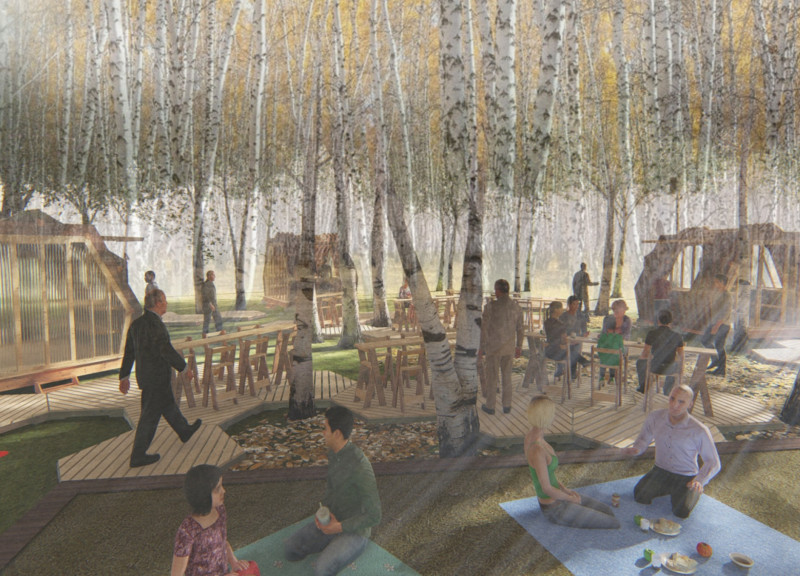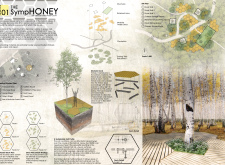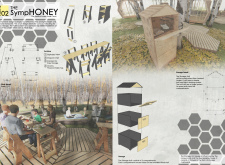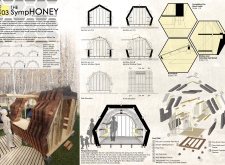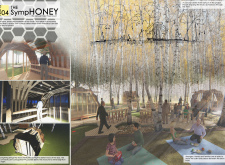5 key facts about this project
The SympHONEY project is an architectural endeavor located within the Sansui Forest. It serves as a food court designed to integrate social gatherings with the natural environment. The project embodies principles of sustainability, aiming to establish a harmonious relationship between its structures and the surrounding ecologically rich area. The design focuses on fostering community interactions while providing a space conducive to culinary experiences in an outdoor setting.
The food court utilizes an innovative hexagonal grid layout, promoting accessible circulation between various food stalls, relaxation areas, and communal spaces. This arrangement encourages a flow of movement that complements the natural landscape. Each stall is designed to be modular, allowing for flexibility in event configurations and adaptations over time.
Materiality plays a crucial role in the project, emphasizing locally sourced and sustainable options. Treated pine serves as the main structural component, providing durability while reinforcing environmental considerations. Plywood is incorporated into furniture design, ensuring lightweight and functional elements that unite aesthetic appeal with practicality. The hexagonal decking utilizes precast concrete blocks, forming a foundation that is both stable and visually striking. Additionally, the inclusion of translucent PVC panels enhances illumination within the stalls during the night, creating an inviting ambiance.
Distinctive to the SympHONEY project is its emphasis on modularity and flexibility. The treated pine deck offers the ability to rearrange elements as needed, accommodating various community events. The design of food stalls mirrors structural engineering principles reminiscent of historical bridge constructs, minimizing reliance on fasteners and promoting structural integrity. This not only simplifies the construction process but also emphasizes the importance of resource efficiency.
Solar lighting integrates seamlessly into the design, allowing for energy-efficient illumination that aligns with the overall sustainability effort. The natural integration of the structures within the landscape creates a space that invites users both visually and physically, establishing a setting that encourages relaxation and social engagement with nature.
The SympHONEY food court is architecturally positioned to facilitate community interaction while promoting environmental stewardship. By utilizing adaptable design principles and sustainable materials, the project aims to create a lasting impression that reflects the values of both its occupants and the natural world it inhabits. Readers are encouraged to explore the architectural plans, sections, and designs of this project to gain deeper understanding of its innovative approaches and the thoughtful integration of form and function.


