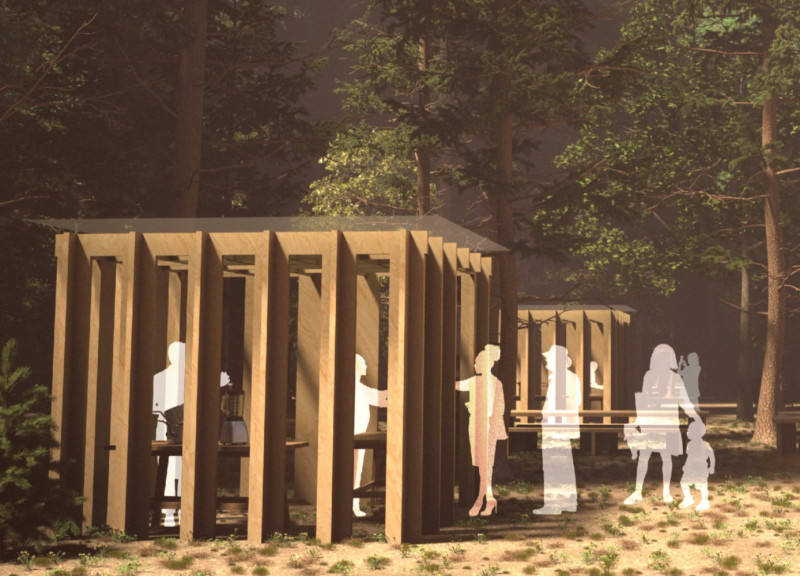5 key facts about this project
The design features a modular layout that promotes adaptability, allowing it to accommodate a variety of vendors and dining options. This flexibility is crucial for temporary installations typically found at outdoor events. The design includes nine tables, seven benches, and three elevated bar tables, enabling diverse seating arrangements that encourage interaction and communal dining experiences. The choice of these elements supports an inviting atmosphere where people can comfortably socialize, relax, and enjoy their food.
The architectural details highlight a seamless connection to the surrounding landscape. The food court is constructed using natural materials, such as wooden beams and plywood, which not only contribute to the aesthetic warmth of the space but also align with sustainability efforts. The wooden beams serve as structural supports while offering a rustic charm that complements the forested environment. Plywood is utilized for surfaces, ensuring that the tables and seating are durable yet lightweight, facilitating ease of setup and teardown.
Polycarbonate sheets are incorporated into the design of the vendor booths, providing necessary shelter while allowing light to filter through. This choice of material strikes a balance between creating a comfortable environment and maintaining visual connectivity with the outdoors, ensuring that the market remains vibrant throughout the day. The arrangement of the vendor booths is strategic, enhancing visibility and creating focal points that draw foot traffic, thereby maximizing engagement with festival attendees.
A unique aspect of the Sagrietz Food Court is its emphasis on modular construction. This design approach not only allows for greater flexibility in layout but also simplifies the assembly process. By using pre-cut components, the project can be set up quickly and efficiently, catering to the logistical challenges common with temporary structures. This modularity is particularly appealing to a diverse range of participants, as it invites local vendors and community members to contribute to the construction and operation of the food court.
The geographical context of the project plays a significant role in its design. Nestled within a wooded area, the food court takes advantage of the natural charm of the location, facilitating a harmonious integration with the environment. By providing shaded areas and protection from the elements, the food court encourages visitors to spend more time enjoying the amenities offered.
The architecture of the Sagrietz Food Court serves as a model for future festival spaces, reinforcing the significance of community-centric design in outdoor environments. It exemplifies how thoughtful architectural ideas can lead to functional, aesthetically pleasing, and sustainable spaces. By emphasizing adaptability and promoting environmental consciousness, the project aligns with contemporary architectural trends while addressing the specific needs of festivalgoers.
For those interested in learning more about the architectural plans, architectural sections, and architectural designs involved in the Sagrietz Food Court, a comprehensive exploration of the project presentation provides additional insights into its unique design approaches and detailed features.


























