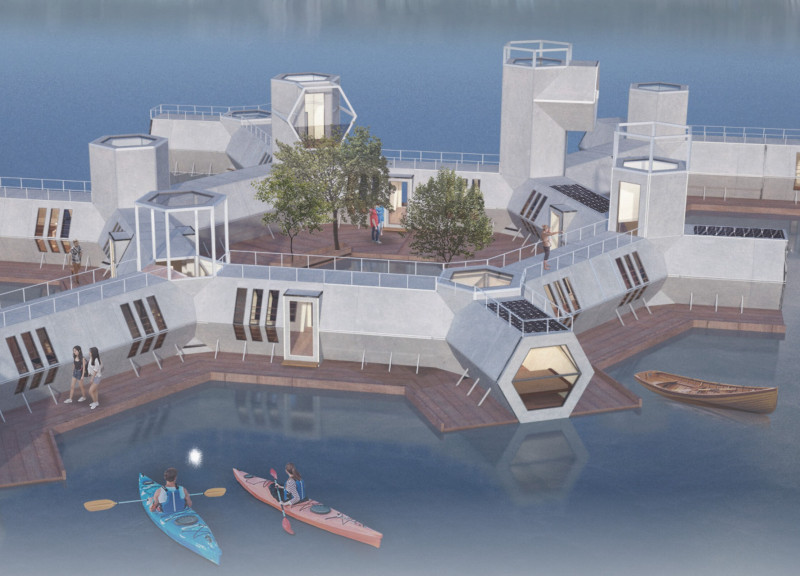5 key facts about this project
The design comprises modular, hexagon-shaped floating units that offer flexibility and adaptability. These units are engineered to rise and fall with changing water levels, effectively removing the barrier between land and water. Each modular component is designed to accommodate various functions, including residential living, communal spaces, and essential services. The arrangement of these units is deliberately left open to allow future reconfiguration based on community needs, thereby fostering a sense of ownership and participation among residents.
At the core of this architectural project is the desire to promote harmony between humans and nature. The floating structures utilize materials such as concrete bonded particle boards and plywood sheathing, which provide durability and a comfortable living environment while remaining environmentally conscious. The incorporation of insulation materials further ensures energy efficiency and temperature stability within the units. Additionally, the design emphasizes renewable energy sources, integrating solar panels and tidal turbines to support sustainable power generation. This aspect reflects a commitment to minimizing the environmental footprint while maximizing self-sufficiency.
The architectural plans reveal a strategic layout that encourages social interaction among residents. Shared communal areas are cleverly positioned, enabling residents to engage with each other in an organic manner, promoting relationships and community cohesion. This design element stands out as it introduces a modern approach to urban living, making it conducive for diverse social activities, from casual gatherings to community-driven projects such as urban farming.
The uniqueness of this project lies in its emphasis on modularity and adaptability. The hexagonal units can be combined in numerous ways, allowing for diverse configurations that can accommodate different lifestyle needs. By offering various living options, the design caters to individual preferences while supporting a vibrant community environment. This adaptability not only enhances the aesthetic value of the design but also represents a strategic response to the unpredictability of climate change.
With its innovative use of materials and design principles, "The New Coastline" stands as a testament to how architecture can address contemporary societal issues. It illustrates a shift in design philosophy that prioritizes ecological awareness and community involvement. As climate-related challenges continue to escalate, the insights gained from this project may influence future architectural ideas and approaches towards sustainable urban environments.
For a deeper understanding of this project, readers are encouraged to explore the architectural sections, designs, and plans that outline its intricacies. Delving into the details of the architectural layout and community-oriented features will provide a richer perspective on how this project aspires to redefine living along coastlines in the modern era.


























