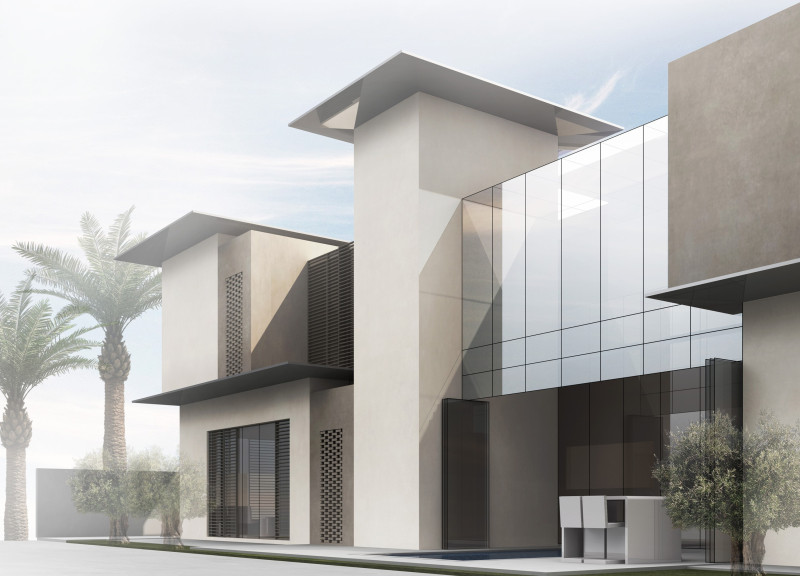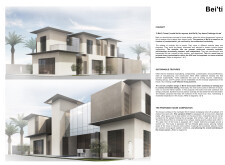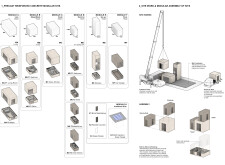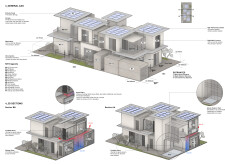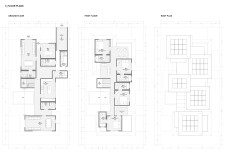5 key facts about this project
## Overview
Be'iti is a residential project located in the UAE, designed around the principles of modularity and sustainability. The intent is to redefine home design by presenting customizable living spaces that respond not only to individual preferences but also to the specific climatic and cultural contexts of the region. The project emphasizes personal ownership and connection to living environments, with design elements that draw from local aesthetics and modern efficiency.
## Modular Configuration
The architectural layout consists of modular units that allow for flexible configurations to accommodate diverse family needs. Each module functions as a self-standing structure, facilitating easy transportation and assembly on-site. The design ensures an organized gross area across two main floors, featuring distinct modules tailored for living, sleeping, cooking, and outdoor activities. This spatial strategy promotes open, multifunctional spaces while preserving privacy, enabling both social interaction and personal retreat.
## Sustainable Design Strategies
The project incorporates several sustainable features aimed at minimizing environmental impact. Renewable energy systems, including solar panels on the roofs, harness solar energy to power the residence. Passive cooling techniques, such as the stack effect and strategically placed openings, effectively manage airflow and temperature, reducing reliance on mechanical cooling. Additionally, the implementation of rainwater harvesting systems demonstrates a commitment to ecological responsibility. The use of high-performance glazing, precast reinforced concrete, and traditional Mashrabiya screens contributes to energy efficiency while ensuring comfort and aesthetic resonance with cultural heritage.


