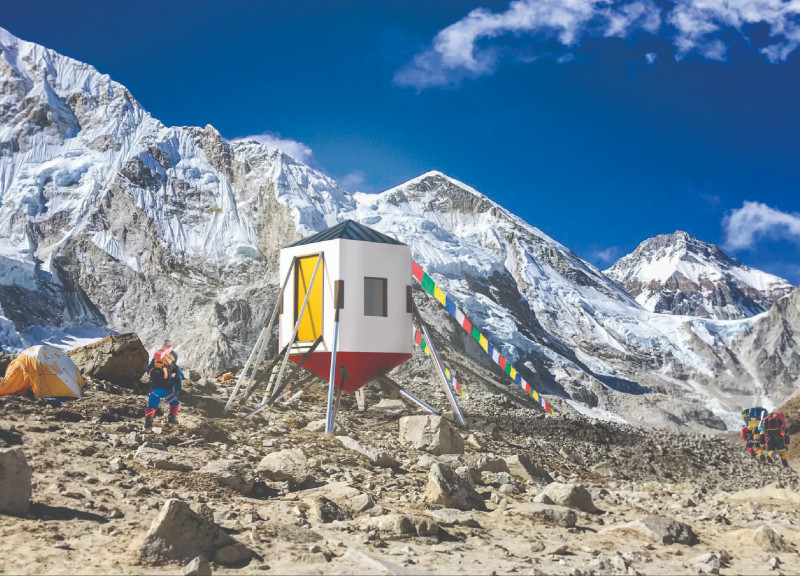5 key facts about this project
The project utilizes prefabricated structural insulated panels (SIPs) for the main structure. These materials are selected for their thermal insulation properties, which are essential in the harsh environment. The modularity of the design allows for scalable solutions, catering to varied user needs. This flexibility enables configurations that can range from simple restroom facilities to more comprehensive spaces that can accommodate larger groups of climbers.
Unique Design Approaches
One of the distinguishing features of this project is its attention to sustainable waste management. The integration of a compost toilet system separates solid and liquid waste, facilitating responsible disposal aligned with environmental concerns associated with high-altitude climbing. This system minimizes the ecological footprint while providing necessary sanitation.
Another unique aspect is the deployable entrance design. Adaptable to varying terrain and weather conditions, this feature enhances user accessibility and safety. The vibrant color scheme used in the entrance design is intended to aid visibility during low-light conditions, which is critical for navigation in challenging climates.
Energy efficiency is also a notable consideration in the project. Each modular unit incorporates solar panels for energy generation, providing a self-sufficient power source necessary for operations in remote locations. The inclusion of sheltered areas for gear storage further supports climbers in preparing for their ascents, emphasizing the project’s focus on user experience.
Design Performance
The operational aspects of the Snowflake project showcase thoughtful design choices aimed at maximizing utility in an extreme environment. The combination of modular design, innovative waste solutions, and energy-independent functionality establishes a new standard for facilities supporting climbers.
The architectural elements of this project are crafted to not only serve immediate needs but also foster a sense of community among climbers, promoting recovery and interaction in a challenging setting.
For additional information, explore the architectural plans, sections, designs, and ideas presented to gain a comprehensive understanding of the project's implications and functionalities.























